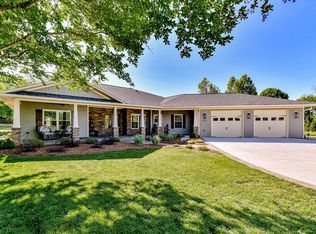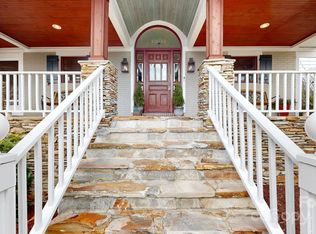Closed
$1,180,000
13038 Westmoreland Farm Rd, Davidson, NC 28036
3beds
3,536sqft
Single Family Residence
Built in 1996
1.01 Acres Lot
$1,302,300 Zestimate®
$334/sqft
$3,749 Estimated rent
Home value
$1,302,300
$1.22M - $1.39M
$3,749/mo
Zestimate® history
Loading...
Owner options
Explore your selling options
What's special
FANTASTIC UPDATED, OPEN AND AIRY DAVIDSON GEM! Rarely available Westmoreland Farm home is the best of everything! Close proximity to charming Davidson and the Greenway, yet private and secluded home with SALTWATER POOL and GUEST QUARTERS. When you step inside you won't believe the open floorplan and soaring ceilings. This home is perfect for entertaining with large gathering spaces, including a huge kitchen with an oversized island with seating. A screened porch AND sunroom are the perfect spots to look over the most wonderful and private backyard that is OVER AN ACRE! Sit by the pool and enjoy the smell of jasmine from the vine covered pergola. Have guests? No problem, you have your very own GUEST QUARTERS with a bedroom, bonus, kitchen and bath! Many updates to this home and it has been well maintained. LED lighting, HVAC in 2019, vapor barrier in 2015. Need extra storage space, this one has plenty - a walk in attic, or a large barn/shed with electricity. Welcome Home!
Zillow last checked: 8 hours ago
Listing updated: March 30, 2023 at 12:48pm
Listing Provided by:
Rachel Mangiapane rmangiapane@helenadamsrealty.com,
Helen Adams Realty
Bought with:
Josh Dearing
Costello Real Estate and Investments LLC
Source: Canopy MLS as distributed by MLS GRID,MLS#: 3926790
Facts & features
Interior
Bedrooms & bathrooms
- Bedrooms: 3
- Bathrooms: 3
- Full bathrooms: 2
- 1/2 bathrooms: 1
- Main level bedrooms: 3
Primary bedroom
- Level: Main
Bedroom s
- Level: Main
Bedroom s
- Level: 2nd Living Quarters
Bathroom full
- Level: Main
Bathroom half
- Level: Main
Bathroom full
- Level: 2nd Living Quarters
Other
- Level: 2nd Living Quarters
Bonus room
- Level: 2nd Living Quarters
Bonus room
- Level: Upper
Breakfast
- Level: 2nd Living Quarters
Dining room
- Level: Main
Family room
- Level: 2nd Living Quarters
Great room
- Level: Main
Kitchen
- Level: 2nd Living Quarters
Kitchen
- Level: Main
Laundry
- Level: 2nd Living Quarters
Laundry
- Level: Main
Other
- Level: Main
Sunroom
- Level: Main
Heating
- Heat Pump
Cooling
- Ceiling Fan(s), Central Air, Heat Pump
Appliances
- Included: Dishwasher, Disposal, Double Oven, Gas Cooktop, Gas Water Heater, Microwave, Wall Oven
- Laundry: Main Level
Features
- Drop Zone, Soaking Tub, Kitchen Island, Open Floorplan, Walk-In Closet(s), Total Primary Heated Living Area: 2622
- Flooring: Marble, Tile, Wood
- Has basement: No
- Attic: Walk-In
- Fireplace features: Gas Log, Great Room
Interior area
- Total structure area: 2,622
- Total interior livable area: 3,536 sqft
- Finished area above ground: 2,622
- Finished area below ground: 0
Property
Parking
- Total spaces: 2
- Parking features: Circular Driveway, Driveway, Attached Garage, Garage Faces Side, Garage on Main Level
- Attached garage spaces: 2
- Has uncovered spaces: Yes
Features
- Levels: 1 Story/F.R.O.G.
- Patio & porch: Front Porch, Rear Porch, Screened
- Exterior features: In-Ground Irrigation, Outdoor Shower, Rainwater Catchment
- Has private pool: Yes
- Pool features: In Ground
- Fencing: Fenced
Lot
- Size: 1.01 Acres
- Features: Corner Lot, Level, Private
Details
- Additional structures: Outbuilding
- Parcel number: 00742301
- Zoning: PUD
- Special conditions: Standard
Construction
Type & style
- Home type: SingleFamily
- Architectural style: Ranch
- Property subtype: Single Family Residence
Materials
- Brick Full, Fiber Cement
- Foundation: Crawl Space
- Roof: Shingle
Condition
- New construction: No
- Year built: 1996
Utilities & green energy
- Sewer: Public Sewer
- Water: City
Community & neighborhood
Community
- Community features: Pond
Location
- Region: Davidson
- Subdivision: Westmoreland Farm
HOA & financial
HOA
- Has HOA: Yes
- HOA fee: $70 monthly
- Association name: Westmoreland Farm HOA
- Association phone: 704-236-6425
Other
Other facts
- Listing terms: Cash,Conventional,FHA,VA Loan
- Road surface type: Concrete, Paved
Price history
| Date | Event | Price |
|---|---|---|
| 3/30/2023 | Sold | $1,180,000+2.6%$334/sqft |
Source: | ||
| 2/27/2023 | Pending sale | $1,150,000$325/sqft |
Source: | ||
| 12/7/2022 | Listed for sale | $1,150,000+4.5%$325/sqft |
Source: | ||
| 2/16/2022 | Listing removed | -- |
Source: | ||
| 2/13/2022 | Listed for sale | $1,100,000+120%$311/sqft |
Source: | ||
Public tax history
| Year | Property taxes | Tax assessment |
|---|---|---|
| 2025 | -- | $1,058,200 |
| 2024 | -- | $1,058,200 +12.5% |
| 2023 | -- | $940,800 +107.5% |
Find assessor info on the county website
Neighborhood: 28036
Nearby schools
GreatSchools rating
- 9/10Davidson K-8 SchoolGrades: K-8Distance: 1.7 mi
- 6/10William Amos Hough HighGrades: 9-12Distance: 1 mi
Schools provided by the listing agent
- Elementary: Davidson K-8
- Middle: Davidson K-8
- High: William Amos Hough
Source: Canopy MLS as distributed by MLS GRID. This data may not be complete. We recommend contacting the local school district to confirm school assignments for this home.
Get a cash offer in 3 minutes
Find out how much your home could sell for in as little as 3 minutes with a no-obligation cash offer.
Estimated market value$1,302,300
Get a cash offer in 3 minutes
Find out how much your home could sell for in as little as 3 minutes with a no-obligation cash offer.
Estimated market value
$1,302,300

