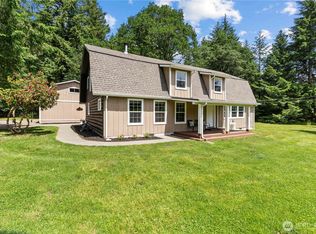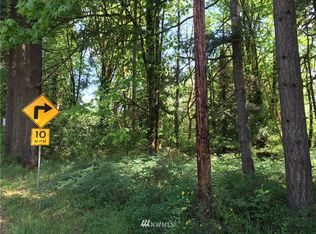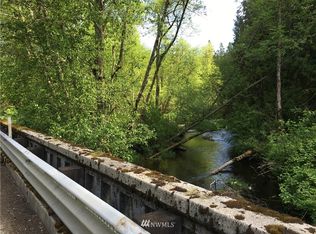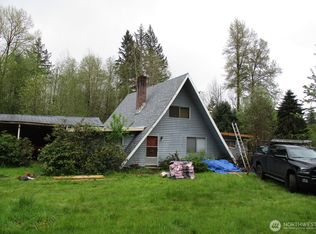Sold
Listed by:
Dion Johnson,
eXp Realty
Bought with: Redfin
$833,000
13038 Spindlewood Court SW, Rochester, WA 98579
3beds
1,988sqft
Single Family Residence
Built in 2002
5.01 Acres Lot
$825,800 Zestimate®
$419/sqft
$2,662 Estimated rent
Home value
$825,800
$776,000 - $875,000
$2,662/mo
Zestimate® history
Loading...
Owner options
Explore your selling options
What's special
Luxury meets nature in this stunning custom built home, on 5 secluded acres. Built in 2002, this beautifully maintained 1,988 sq.ft. home showcases a strong pride of ownership. Featuring vaulted ceilings, tile & cork flooring, a cozy gas fireplace. The chefs kitchen boasts maple cabinets, granite countertops, a pantry, & a tankless water heater. Enjoy ultimate comfort year round with a high-efficiency furnace, heat pump, AC, 500 gallon propane tank, & generator wiring. The gated, paved circular driveway leads to an oversized 2-car garage (polyurea-coated floors), a massive 45'x17.5' covered RV parking area, & a 1296 sq.ft. insulated 3-bay shop. The landscape is breathtaking, with towering cedar trees & pond, flowers & more!
Zillow last checked: 8 hours ago
Listing updated: June 10, 2025 at 04:01am
Offers reviewed: Apr 09
Listed by:
Dion Johnson,
eXp Realty
Bought with:
Tarah A Yurovchak, 21030945
Redfin
Source: NWMLS,MLS#: 2345540
Facts & features
Interior
Bedrooms & bathrooms
- Bedrooms: 3
- Bathrooms: 2
- Full bathrooms: 2
- Main level bathrooms: 2
- Main level bedrooms: 3
Primary bedroom
- Level: Main
Bedroom
- Level: Main
Bedroom
- Level: Main
Bathroom full
- Level: Main
Bathroom full
- Level: Main
Den office
- Level: Main
Dining room
- Level: Main
Entry hall
- Level: Main
Family room
- Level: Main
Kitchen with eating space
- Level: Main
Living room
- Level: Main
Utility room
- Level: Main
Heating
- Fireplace, Heat Pump, High Efficiency (Unspecified), Electric, Natural Gas
Cooling
- 90%+ High Efficiency, Central Air, Heat Pump
Appliances
- Included: Dishwasher(s), Disposal, Dryer(s), Microwave(s), Refrigerator(s), Stove(s)/Range(s), Washer(s), Garbage Disposal, Water Heater: Propane, Water Heater Location: Garage
Features
- Bath Off Primary, Ceiling Fan(s), Dining Room
- Flooring: Bamboo/Cork, Ceramic Tile
- Windows: Double Pane/Storm Window
- Basement: None
- Number of fireplaces: 1
- Fireplace features: Pellet Stove, Lower Level: 1, Fireplace
Interior area
- Total structure area: 1,988
- Total interior livable area: 1,988 sqft
Property
Parking
- Total spaces: 6
- Parking features: Detached Carport, Driveway, Attached Garage, Detached Garage, RV Parking
- Attached garage spaces: 6
- Has carport: Yes
Features
- Levels: One
- Stories: 1
- Entry location: Main
- Patio & porch: Bath Off Primary, Ceiling Fan(s), Ceramic Tile, Double Pane/Storm Window, Dining Room, Fireplace, Water Heater
Lot
- Size: 5.01 Acres
- Features: Cul-De-Sac, Dead End Street, Paved, Secluded, Deck, Fenced-Partially, Gated Entry, Green House, High Speed Internet, Patio, Propane, RV Parking, Shop, Sprinkler System
- Topography: Level
- Residential vegetation: Brush, Fruit Trees, Garden Space, Wooded
Details
- Parcel number: 13601321100
- Zoning: RRR1/5
- Zoning description: Jurisdiction: County
- Special conditions: Standard
Construction
Type & style
- Home type: SingleFamily
- Architectural style: Contemporary
- Property subtype: Single Family Residence
Materials
- Cement Planked, Cement Plank
- Foundation: Poured Concrete
- Roof: Composition
Condition
- Good
- Year built: 2002
Utilities & green energy
- Electric: Company: Puget Sound Energy
- Sewer: Septic Tank
- Water: Individual Well
Community & neighborhood
Location
- Region: Rochester
- Subdivision: Littlerock
Other
Other facts
- Listing terms: Cash Out,Conventional,FHA,VA Loan
- Cumulative days on market: 9 days
Price history
| Date | Event | Price |
|---|---|---|
| 5/10/2025 | Sold | $833,000+6.1%$419/sqft |
Source: | ||
| 4/10/2025 | Pending sale | $785,000$395/sqft |
Source: | ||
| 4/1/2025 | Listed for sale | $785,000+906.4%$395/sqft |
Source: | ||
| 4/23/2002 | Sold | $78,000$39/sqft |
Source: | ||
Public tax history
| Year | Property taxes | Tax assessment |
|---|---|---|
| 2024 | $6,697 +6.3% | $652,700 +8.1% |
| 2023 | $6,298 +4.1% | $603,900 -2.1% |
| 2022 | $6,052 -3.3% | $617,000 +22.8% |
Find assessor info on the county website
Neighborhood: 98579
Nearby schools
GreatSchools rating
- 7/10Littlerock Elementary SchoolGrades: K-5Distance: 0.4 mi
- 6/10George Washington Bush Middle SchoolGrades: 6-8Distance: 6.1 mi
- 8/10Tumwater High SchoolGrades: 9-12Distance: 7.4 mi

Get pre-qualified for a loan
At Zillow Home Loans, we can pre-qualify you in as little as 5 minutes with no impact to your credit score.An equal housing lender. NMLS #10287.



