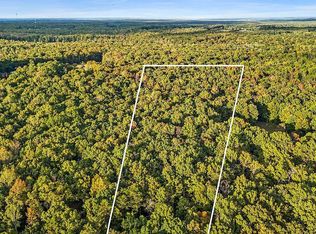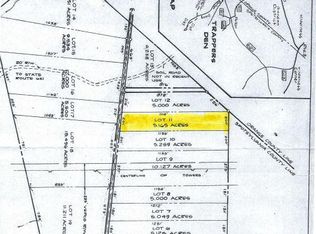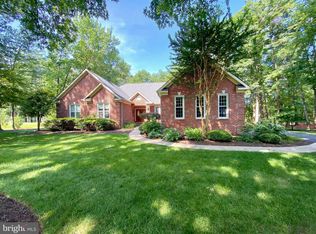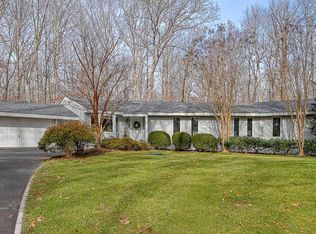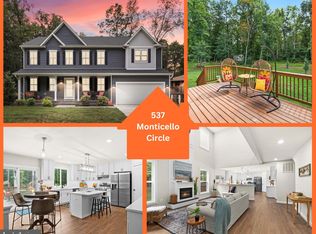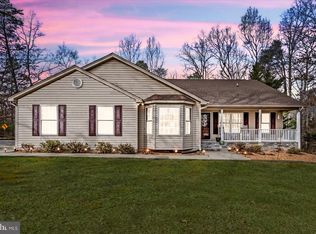Luxury Living in the Heart of Locust Grove! Step into refined elegance at 13037 Orange Plank Rd, where timeless charm meets modern sophistication. Nestled on over 6 acres in a serene stretch of countryside in Locust Grove, this impeccably updated estate offers privacy, comfort, and exquisite attention to detail—perfect for those seeking both luxury and tranquility. From the moment you enter, you’ll be captivated by the stunning interior, featuring luxury vinyl plank flooring throughout and custom designer paint that sets a warm, inviting tone. The fully remodeled kitchen is a chef’s dream—boasting high-end finishes, sleek cabinetry, premium appliances, and elegant quartz countertops that make both cooking and entertaining a joy. Relax and entertain in the spacious living area, where a dual-sided fireplace creates a cozy ambiance for both the family room and sunroom, which has its own propane stove. This home also conveniently features a built in vacuum system, making cleaning a breeze. The basement is home to endless possibilities offering plenty of storage and flex space, and also includes a wood burning stove. Step outside onto the new stone patio to experience the best of outdoor living with a brand-new Trex deck and a freshly designed patio off the sunroom—ideal for summer dinners under the stars or a quiet morning coffee surrounded by nature. This property also includes newly remodeled bathrooms with high-end fixtures and modern aesthetics. Other conveniences include fiberlink internet service, a water treatment system, and a 500 gallon underground propane tank. With a second drainfield perked for 3 bedrooms, this home offers potential for expansion or future customization to fit your lifestyle. Every corner of this home has been thoughtfully upgraded to meet the expectations of today’s luxury buyer. Whether you’re hosting guests or enjoying quiet moments at home, this property offers the perfect blend of rural charm and refined living. Schedule your private tour today and discover the unmatched luxury of this Locust Grove gem.
For sale
$774,998
13037 Orange Plank Rd, Locust Grove, VA 22508
4beds
3,867sqft
Est.:
Single Family Residence
Built in 1994
6.24 Acres Lot
$756,700 Zestimate®
$200/sqft
$-- HOA
What's special
Wood burning stoveDual-sided fireplaceModern aestheticsNew stone patioElegant quartz countertopsCozy ambiancePropane stove
- 287 days |
- 1,110 |
- 58 |
Zillow last checked: 8 hours ago
Listing updated: December 10, 2025 at 02:17pm
Listed by:
Gary Gardiner 540-424-7888,
Coldwell Banker Elite,
Listing Team: The Gardiner Group Real Estate
Source: Bright MLS,MLS#: VASP2032340
Tour with a local agent
Facts & features
Interior
Bedrooms & bathrooms
- Bedrooms: 4
- Bathrooms: 4
- Full bathrooms: 3
- 1/2 bathrooms: 1
- Main level bathrooms: 1
Rooms
- Room types: Living Room, Dining Room, Primary Bedroom, Bedroom 2, Bedroom 3, Bedroom 4, Kitchen, Game Room, Family Room, Den, Sun/Florida Room, Laundry
Primary bedroom
- Level: Upper
Bedroom 2
- Level: Upper
Bedroom 3
- Level: Upper
Bedroom 4
- Level: Upper
Den
- Level: Lower
Dining room
- Level: Main
Family room
- Level: Main
Game room
- Level: Lower
Kitchen
- Level: Main
Laundry
- Level: Main
Living room
- Level: Main
Other
- Level: Main
Heating
- Central, Heat Pump, Electric, Natural Gas, Propane
Cooling
- Ceiling Fan(s), Central Air, Electric
Appliances
- Included: Microwave, Dishwasher, Disposal, Dryer, Extra Refrigerator/Freezer, Oven/Range - Electric, Washer, Electric Water Heater
- Laundry: Main Level, Laundry Room
Features
- Ceiling Fan(s), Combination Kitchen/Dining, Family Room Off Kitchen, Floor Plan - Traditional, Kitchen - Gourmet, Kitchen Island, Pantry, Chair Railings, Crown Molding, Recessed Lighting
- Windows: Bay/Bow
- Basement: Partial,Finished,Interior Entry
- Number of fireplaces: 3
- Fireplace features: Double Sided, Mantel(s), Wood Burning Stove
Interior area
- Total structure area: 4,583
- Total interior livable area: 3,867 sqft
- Finished area above ground: 3,150
- Finished area below ground: 717
Property
Parking
- Total spaces: 2
- Parking features: Garage Faces Side, Garage Door Opener, Attached
- Attached garage spaces: 2
Accessibility
- Accessibility features: None
Features
- Levels: Three
- Stories: 3
- Patio & porch: Deck
- Pool features: None
- Has view: Yes
- View description: Trees/Woods
Lot
- Size: 6.24 Acres
- Features: Backs to Trees, Landscaped, Premium, Private, Secluded, Wooded
Details
- Additional structures: Above Grade, Below Grade, Outbuilding
- Parcel number: 17513
- Zoning: A3
- Special conditions: Standard
Construction
Type & style
- Home type: SingleFamily
- Architectural style: Colonial
- Property subtype: Single Family Residence
Materials
- Vinyl Siding
- Foundation: Crawl Space
Condition
- New construction: No
- Year built: 1994
Utilities & green energy
- Sewer: On Site Septic
- Water: Well
Community & HOA
Community
- Subdivision: Trappers Den
HOA
- Has HOA: No
Location
- Region: Locust Grove
Financial & listing details
- Price per square foot: $200/sqft
- Tax assessed value: $463,400
- Annual tax amount: $3,403
- Date on market: 4/18/2025
- Listing agreement: Exclusive Right To Sell
- Ownership: Fee Simple
Estimated market value
$756,700
$719,000 - $795,000
$3,778/mo
Price history
Price history
| Date | Event | Price |
|---|---|---|
| 9/27/2025 | Price change | $774,998-2.5%$200/sqft |
Source: | ||
| 7/1/2025 | Price change | $795,000-4.8%$206/sqft |
Source: | ||
| 4/18/2025 | Listed for sale | $835,000+106.2%$216/sqft |
Source: | ||
| 12/30/2015 | Sold | $405,000-1.2%$105/sqft |
Source: Public Record Report a problem | ||
| 11/12/2015 | Pending sale | $410,000$106/sqft |
Source: Long and Foster REALTORS #SP8654590 Report a problem | ||
Public tax history
Public tax history
| Year | Property taxes | Tax assessment |
|---|---|---|
| 2025 | $3,403 | $463,400 |
| 2024 | $3,403 +10.8% | $463,400 +16.4% |
| 2023 | $3,072 -0.5% | $398,100 -4.9% |
Find assessor info on the county website
BuyAbility℠ payment
Est. payment
$4,322/mo
Principal & interest
$3657
Property taxes
$394
Home insurance
$271
Climate risks
Neighborhood: 22508
Nearby schools
GreatSchools rating
- NALocust Grove Primary SchoolGrades: PK-2Distance: 3 mi
- 6/10Locust Grove Middle SchoolGrades: 6-8Distance: 3 mi
- 4/10Orange Co. High SchoolGrades: 9-12Distance: 16.7 mi
Schools provided by the listing agent
- District: Spotsylvania County Public Schools
Source: Bright MLS. This data may not be complete. We recommend contacting the local school district to confirm school assignments for this home.
- Loading
- Loading
