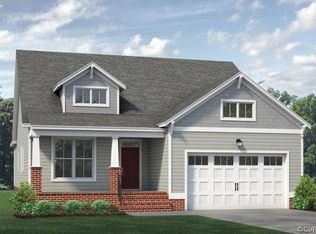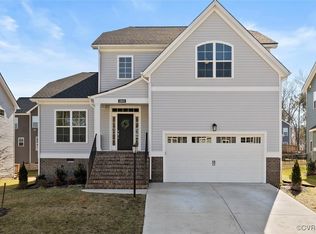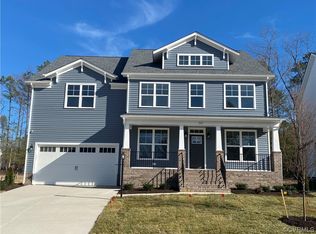Sold for $599,000 on 08/28/24
$599,000
13037 Fieldfare Dr, Midlothian, VA 23112
4beds
3,026sqft
Farm, Single Family Residence
Built in 2023
7,470.54 Square Feet Lot
$627,900 Zestimate®
$198/sqft
$3,365 Estimated rent
Home value
$627,900
$584,000 - $678,000
$3,365/mo
Zestimate® history
Loading...
Owner options
Explore your selling options
What's special
MOVE IN READY new construction in Collington East with fabulous upgrades added by the current owner! Welcome to this Hartfield floor plan from Main Street homes. This house was built in 2023 and barely lived in by the current owners. Since purchasing, the owners built a 12x12 screened in porch off the rear of the home with shingles and siding that match the house; installed a 14x23 concrete patio for grilling and relaxing outdoors; fully sodded and fenced the backyard and installed 5 zone irrigation system; added custom built planters and installed a vent hood in the kitchen. The first floor boasts a study off the foyer with French doors, a formal dining room, a large kitchen with center island seating which opens to the family room (with gas FP), a breakfast nook, a drop zone off the garage and a powder room. Upstairs is a primary suite with 2 walk in closets and an en suite bathroom, 3 additional bedrooms and a full hall bath, a gracious laundry room with built in storage shelving and a bonus loft space perfect for upstairs family living. The 2.5 car garage has additional space for storage or a home gym. This is a great option for someone who wants new construction but needs to move quickly.
Zillow last checked: 8 hours ago
Listing updated: March 13, 2025 at 01:00pm
Listed by:
Jane Vick Gill (804)335-4414,
Long & Foster REALTORS
Bought with:
Pooja Jindal, 0225269399
Real Broker LLC
Source: CVRMLS,MLS#: 2418499 Originating MLS: Central Virginia Regional MLS
Originating MLS: Central Virginia Regional MLS
Facts & features
Interior
Bedrooms & bathrooms
- Bedrooms: 4
- Bathrooms: 3
- Full bathrooms: 2
- 1/2 bathrooms: 1
Primary bedroom
- Description: 2 Closets, En Suite Bath, Carpet
- Level: Second
- Dimensions: 19.6 x 15.7
Bedroom 2
- Description: Carpet, Large Closet
- Level: Second
- Dimensions: 15.10 x 11.2
Bedroom 3
- Description: Carpet, Large Closet
- Level: Second
- Dimensions: 14.3 x 15.4
Bedroom 4
- Description: Carpet, Large Closet
- Level: Second
- Dimensions: 11.4 x 12.11
Additional room
- Description: Loft area/ Upstairs Living Room, Carpet
- Level: Second
- Dimensions: 15.8 x 12.10
Dining room
- Description: 9 ft ceilings, LVP flooring
- Level: First
- Dimensions: 11.4 x 12.11
Family room
- Description: 9 ft ceilings, LVP flooring, Gas FP
- Level: First
- Dimensions: 18.11 x 13.1
Foyer
- Description: 9 ft ceilings, LVP flooring
- Level: First
- Dimensions: 5.5 x 12.11
Other
- Description: Tub & Shower
- Level: Second
Half bath
- Level: First
Kitchen
- Description: Island Seating, SS appliances, Eat in Breakfast
- Level: First
- Dimensions: 11.2 x 24.0
Laundry
- Description: Washer, Dryer, Storage
- Level: Second
- Dimensions: 0 x 0
Office
- Description: 9 ft ceilings, LVP flooring, French Doors
- Level: First
- Dimensions: 10.3 x 12.11
Heating
- Electric, Heat Pump, Natural Gas, Zoned
Cooling
- Electric, Zoned
Appliances
- Included: Cooktop, Dishwasher, Freezer, Disposal, Microwave, Oven, Range, Refrigerator, Tankless Water Heater
- Laundry: Washer Hookup, Dryer Hookup
Features
- Breakfast Area, Dining Area, Separate/Formal Dining Room, Double Vanity, Eat-in Kitchen, French Door(s)/Atrium Door(s), Fireplace, Granite Counters, High Ceilings, Kitchen Island, Bath in Primary Bedroom, Recessed Lighting, Walk-In Closet(s)
- Flooring: Carpet, Wood
- Doors: French Doors
- Basement: Crawl Space
- Attic: Pull Down Stairs
- Number of fireplaces: 1
- Fireplace features: Gas, Vented
Interior area
- Total interior livable area: 3,026 sqft
- Finished area above ground: 3,026
Property
Parking
- Total spaces: 2.5
- Parking features: Attached, Direct Access, Driveway, Garage, Garage Door Opener, Oversized, Paved
- Attached garage spaces: 2.5
- Has uncovered spaces: Yes
Features
- Levels: Two
- Stories: 2
- Patio & porch: Rear Porch, Front Porch, Screened, Deck, Porch
- Exterior features: Deck, Sprinkler/Irrigation, Porch, Paved Driveway
- Pool features: Pool, Community
- Fencing: Back Yard,Fenced
Lot
- Size: 7,470 sqft
Details
- Parcel number: 730662211300000
- Zoning description: R12
Construction
Type & style
- Home type: SingleFamily
- Architectural style: Craftsman,Farmhouse
- Property subtype: Farm, Single Family Residence
Materials
- Drywall, Frame, Vinyl Siding
Condition
- Resale
- New construction: No
- Year built: 2023
Utilities & green energy
- Sewer: Public Sewer
- Water: Public
Green energy
- Green verification: ENERGY STAR Certified Homes
Community & neighborhood
Community
- Community features: Common Grounds/Area, Clubhouse, Home Owners Association, Pool
Location
- Region: Midlothian
- Subdivision: Collington East
HOA & financial
HOA
- Has HOA: Yes
- HOA fee: $125 quarterly
- Amenities included: Management
- Services included: Clubhouse, Common Areas, Trash
Other
Other facts
- Ownership: Individuals
- Ownership type: Sole Proprietor
Price history
| Date | Event | Price |
|---|---|---|
| 8/28/2024 | Sold | $599,000$198/sqft |
Source: | ||
| 7/25/2024 | Pending sale | $599,000$198/sqft |
Source: | ||
| 7/22/2024 | Listed for sale | $599,000+6.6%$198/sqft |
Source: | ||
| 11/6/2023 | Sold | $562,032$186/sqft |
Source: | ||
| 9/20/2023 | Pending sale | $562,032$186/sqft |
Source: | ||
Public tax history
| Year | Property taxes | Tax assessment |
|---|---|---|
| 2025 | $5,126 +0.1% | $576,000 +1.2% |
| 2024 | $5,121 +594.7% | $569,000 +602.5% |
| 2023 | $737 -1.1% | $81,000 |
Find assessor info on the county website
Neighborhood: 23112
Nearby schools
GreatSchools rating
- 6/10Spring Run Elementary SchoolGrades: PK-5Distance: 0.4 mi
- 4/10Bailey Bridge Middle SchoolGrades: 6-8Distance: 2.8 mi
- 4/10Manchester High SchoolGrades: 9-12Distance: 2.5 mi
Schools provided by the listing agent
- Elementary: Spring Run
- Middle: Bailey Bridge
- High: Manchester
Source: CVRMLS. This data may not be complete. We recommend contacting the local school district to confirm school assignments for this home.
Get a cash offer in 3 minutes
Find out how much your home could sell for in as little as 3 minutes with a no-obligation cash offer.
Estimated market value
$627,900
Get a cash offer in 3 minutes
Find out how much your home could sell for in as little as 3 minutes with a no-obligation cash offer.
Estimated market value
$627,900


