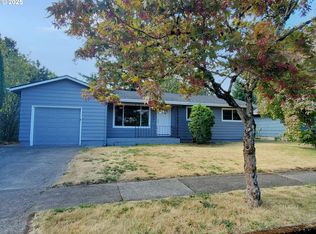Sold
$516,614
13036 SE Morrison St, Portland, OR 97233
6beds
1,976sqft
Residential, Single Family Residence
Built in 1958
7,840.8 Square Feet Lot
$501,300 Zestimate®
$261/sqft
$3,310 Estimated rent
Home value
$501,300
$461,000 - $546,000
$3,310/mo
Zestimate® history
Loading...
Owner options
Explore your selling options
What's special
An abundance of potential! Prior use as a foster home. This spacious mid-century Ranch style home with finished basement has so much to offer. The main floor features 3 bedrooms and 2 bathrooms, along with an updated kitchen equipped with stainless steel appliances. New gas tankless water heater installed February 2024. The finished basement includes 3 more bedrooms, a full bathroom with a walk-in shower, an additional room that can be used as an office, and has its own private entrance through the garage, providing excellent potential for separate living quarters. The oversized 2 car garage features an additional pass-through garage door leading to the backyard, ideal for easy access and working on projects. Nestled in a charming section of the Hazelwood neighborhood, this home is just a short walk from David Douglas High School. Enjoy the expansive private backyard with detached storage outbuilding, perfect for outdoor activities and relaxation. Golf, parks, and recreation nearby!Home Energy Score = 4. HES Report at https://rpt.greenbuildingregistry.com/hes/OR10228773. [Home Energy Score = 4. HES Report at https://rpt.greenbuildingregistry.com/hes/OR10228773]
Zillow last checked: 8 hours ago
Listing updated: October 27, 2025 at 08:57am
Listed by:
Max Jurgenson #AGENT_PHONE,
Knipe Realty ERA Powered
Bought with:
Rachel Hatcher
Keller Williams PDX Central
Source: RMLS (OR),MLS#: 24655030
Facts & features
Interior
Bedrooms & bathrooms
- Bedrooms: 6
- Bathrooms: 3
- Full bathrooms: 3
- Main level bathrooms: 2
Primary bedroom
- Features: Bathroom, Hardwood Floors
- Level: Main
- Area: 110
- Dimensions: 10 x 11
Bedroom 1
- Features: Laminate Flooring
- Level: Lower
- Area: 80
- Dimensions: 10 x 8
Bedroom 2
- Features: Hardwood Floors
- Level: Main
- Area: 81
- Dimensions: 9 x 9
Bedroom 3
- Features: Hardwood Floors
- Level: Main
- Area: 108
- Dimensions: 12 x 9
Bedroom 4
- Features: Laminate Flooring
- Level: Lower
- Area: 132
- Dimensions: 11 x 12
Bedroom 5
- Features: Laminate Flooring
- Level: Lower
- Area: 120
- Dimensions: 10 x 12
Dining room
- Features: Hardwood Floors
- Level: Main
Family room
- Features: Laminate Flooring
- Level: Lower
- Area: 300
- Dimensions: 25 x 12
Kitchen
- Features: Dishwasher, Hardwood Floors, Kitchen Dining Room Combo, Free Standing Range, Free Standing Refrigerator
- Level: Main
Living room
- Features: Hardwood Floors, Living Room Dining Room Combo, Skylight
- Level: Main
Heating
- Forced Air
Cooling
- Central Air
Appliances
- Included: Cooktop, Dishwasher, Disposal, Free-Standing Range, Free-Standing Refrigerator, Range Hood, Stainless Steel Appliance(s), Gas Water Heater, Tankless Water Heater
- Laundry: Laundry Room
Features
- Soaking Tub, Kitchen Dining Room Combo, Living Room Dining Room Combo, Bathroom
- Flooring: Hardwood, Laminate, Tile, Wood
- Windows: Double Pane Windows, Vinyl Frames, Skylight(s)
- Basement: Finished,Full
Interior area
- Total structure area: 1,976
- Total interior livable area: 1,976 sqft
Property
Parking
- Total spaces: 2
- Parking features: Driveway, On Street, Garage Door Opener, Attached, Oversized
- Attached garage spaces: 2
- Has uncovered spaces: Yes
Accessibility
- Accessibility features: Garage On Main, Main Floor Bedroom Bath, Parking, Walkin Shower, Accessibility
Features
- Levels: Two
- Stories: 2
- Patio & porch: Covered Patio, Patio
- Exterior features: Garden, Raised Beds, Yard
- Fencing: Fenced
Lot
- Size: 7,840 sqft
- Features: Level, SqFt 7000 to 9999
Details
- Parcel number: R212966
- Zoning: R7
Construction
Type & style
- Home type: SingleFamily
- Architectural style: Ranch
- Property subtype: Residential, Single Family Residence
Materials
- Wood Siding, Added Wall Insulation
- Foundation: Slab
- Roof: Composition
Condition
- Updated/Remodeled
- New construction: No
- Year built: 1958
Utilities & green energy
- Gas: Gas
- Sewer: Public Sewer
- Water: Public
Community & neighborhood
Security
- Security features: Security Lights, Security System
Location
- Region: Portland
- Subdivision: Hazelwood
Other
Other facts
- Listing terms: Assumable,Cash,Conventional,FHA,VA Loan
- Road surface type: Paved
Price history
| Date | Event | Price |
|---|---|---|
| 7/26/2024 | Sold | $516,614-2.5%$261/sqft |
Source: | ||
| 6/12/2024 | Pending sale | $530,000$268/sqft |
Source: | ||
| 5/23/2024 | Listed for sale | $530,000+104.7%$268/sqft |
Source: | ||
| 2/10/2023 | Listing removed | -- |
Source: Zillow Rentals | ||
| 1/24/2023 | Listed for rent | $3,200$2/sqft |
Source: Zillow Rentals | ||
Public tax history
| Year | Property taxes | Tax assessment |
|---|---|---|
| 2025 | -- | -- |
| 2024 | $6,072 +4.5% | $254,540 +3% |
| 2023 | $5,808 +5.5% | $247,130 +3% |
Find assessor info on the county website
Neighborhood: Hazelwood
Nearby schools
GreatSchools rating
- 5/10Menlo Park Elementary SchoolGrades: K-5Distance: 0.6 mi
- 4/10Floyd Light Middle SchoolGrades: 6-8Distance: 1.1 mi
- 2/10David Douglas High SchoolGrades: 9-12Distance: 0.1 mi
Schools provided by the listing agent
- Elementary: Menlo Park
- Middle: Floyd Light
- High: David Douglas
Source: RMLS (OR). This data may not be complete. We recommend contacting the local school district to confirm school assignments for this home.
Get a cash offer in 3 minutes
Find out how much your home could sell for in as little as 3 minutes with a no-obligation cash offer.
Estimated market value
$501,300
Get a cash offer in 3 minutes
Find out how much your home could sell for in as little as 3 minutes with a no-obligation cash offer.
Estimated market value
$501,300
