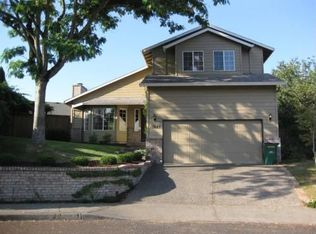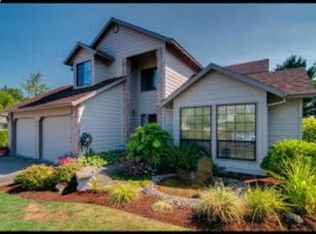Lovingly maintained by original owners, this one level is in a nice culdesac location. Open kitchen/family room combo with easy access to deck to enjoy hot tub in your private back yard. Formal living and dining rooms.Relax in the soaking tub in master with walk in closet & separate shower. Cozy up in the winter in front of the gas fireplace in family room. New roof, exterior paint 2018 & deck 2017. A must see.
This property is off market, which means it's not currently listed for sale or rent on Zillow. This may be different from what's available on other websites or public sources.

