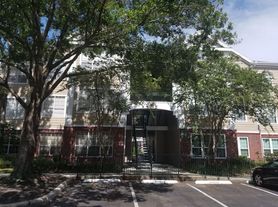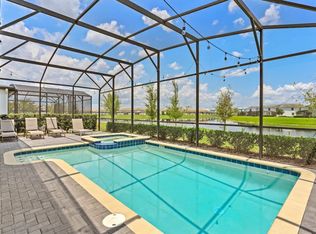Charming and spacious 2 bedroom, 2 bathroom condo located in the desirable gated community of Plantation Park, in the heart of Lake Buena Vista. Just minutes from Disney, I-4, 535, and all major attractions, restaurants, and shopping areas. This well-maintained ground floor unit features a split floor plan, with one bedroom offering a walk-in closet and the other a built-in closet. The kitchen is fully equipped with refrigerator, range, microwave, and dishwasher, and opens to a comfortable living room. Enjoy the Florida lifestyle from your private screened balcony with tranquil views. Washer and dryer included. Community amenities include resort-style pool, hot tub, fitness center, tennis court, clubhouse, and car wash station. Don't miss this opportunity schedule your showing today!
Condo for rent
$1,790/mo
13036 Mulberry Park Dr APT 416, Orlando, FL 32821
2beds
886sqft
Price may not include required fees and charges.
Condo
Available now
No pets
Central air
In unit laundry
Electric, central
What's special
Resort-style poolTennis courtHot tubWell-maintained ground floor unitTranquil viewsSplit floor planWalk-in closet
- 141 days |
- -- |
- -- |
Zillow last checked: 8 hours ago
Listing updated: December 04, 2025 at 09:40pm
Travel times
Looking to buy when your lease ends?
Consider a first-time homebuyer savings account designed to grow your down payment with up to a 6% match & a competitive APY.
Facts & features
Interior
Bedrooms & bathrooms
- Bedrooms: 2
- Bathrooms: 2
- Full bathrooms: 2
Heating
- Electric, Central
Cooling
- Central Air
Appliances
- Included: Dishwasher, Disposal, Dryer, Microwave, Range, Refrigerator, Washer
- Laundry: In Unit, Laundry Room
Features
- Walk In Closet
Interior area
- Total interior livable area: 886 sqft
Video & virtual tour
Property
Parking
- Details: Contact manager
Features
- Stories: 1
- Exterior features: Clubhouse, Fitness Center, Gated Community - No Guard, Heating system: Central, Heating: Electric, Laundry Room, Pets - No, Playground, Pool, Racquetball, Racquetball Court, Sidewalks, Tennis Court(s), Walk In Closet
Details
- Parcel number: 282427668404416
Construction
Type & style
- Home type: Condo
- Property subtype: Condo
Condition
- Year built: 1996
Building
Management
- Pets allowed: No
Community & HOA
Community
- Features: Clubhouse, Fitness Center, Playground, Tennis Court(s)
HOA
- Amenities included: Fitness Center, Tennis Court(s)
Location
- Region: Orlando
Financial & listing details
- Lease term: Contact For Details
Price history
| Date | Event | Price |
|---|---|---|
| 9/25/2025 | Price change | $1,790-3.2%$2/sqft |
Source: Stellar MLS #O6328505 | ||
| 8/22/2025 | Price change | $1,850-6.6%$2/sqft |
Source: Stellar MLS #O6328505 | ||
| 8/6/2025 | Price change | $1,980-5.7%$2/sqft |
Source: Stellar MLS #O6328505 | ||
| 7/18/2025 | Listed for rent | $2,100$2/sqft |
Source: Stellar MLS #O6328505 | ||
| 7/2/2025 | Sold | $218,000-9.1%$246/sqft |
Source: | ||

