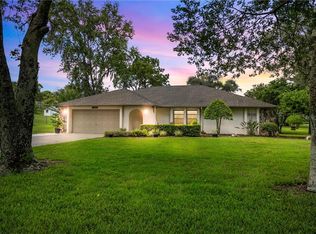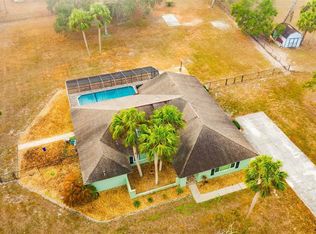Sold for $344,825
$344,825
13036 Cooper Rd, Spring Hill, FL 34609
3beds
1,914sqft
Single Family Residence
Built in 2000
1.01 Acres Lot
$397,300 Zestimate®
$180/sqft
$2,519 Estimated rent
Home value
$397,300
$369,000 - $425,000
$2,519/mo
Zestimate® history
Loading...
Owner options
Explore your selling options
What's special
Spacious 3 Bedroom PLUS Office/4th Bedroom, 2 Baths, 2 Car Garage Pool Home Nestled amongst Mature Oak Trees on a Partially Fenced 1.02 Acre Parcel. No HOA or Flood Insurance. This Lovely Home Features Double Entry Doors - Split Bedroom Plan Providing Privacy for all - Kitchen w/Breakfast Bar & Nook - Pool Views from most rooms - Large Lanai/Pool Area Perfect for Entertaining - Shed for Extra Storage - Plenty of Room for Backyard Activities, Outdoor Toys, RV or Boat. Located in a Desirable Area of Spring Hill just Minutes to Shopping, Restaurants, Medical, Schools, Parks, & the Suncoast Parkway for Easy Commute to Tampa/St. Pete Areas. This home has a Repaired Sinkhole w/Documentation & is FULLY Insurable. Seller is providimg a One Year Home Warranty to New Owner. Call today for your Private Viewing.
Zillow last checked: 8 hours ago
Listing updated: November 15, 2024 at 07:54pm
Listed by:
Marie McLaughlin 727-858-7569,
Century 21 Alliance Realty
Bought with:
Sean P Kwiatkowski, 3347497
Peoples Trust Realty Inc
Source: HCMLS,MLS#: 2235077
Facts & features
Interior
Bedrooms & bathrooms
- Bedrooms: 3
- Bathrooms: 2
- Full bathrooms: 2
Primary bedroom
- Area: 238
- Dimensions: 17x14
Primary bedroom
- Area: 238
- Dimensions: 17x14
Bedroom 2
- Area: 144
- Dimensions: 12x12
Bedroom 2
- Area: 144
- Dimensions: 12x12
Bedroom 3
- Area: 120
- Dimensions: 12x10
Bedroom 3
- Area: 120
- Dimensions: 12x10
Dining room
- Area: 80
- Dimensions: 10x8
Dining room
- Area: 80
- Dimensions: 10x8
Living room
- Area: 306
- Dimensions: 17x18
Living room
- Area: 306
- Dimensions: 17x18
Office
- Area: 94.5
- Dimensions: 10.5x9
Office
- Area: 94.5
- Dimensions: 10.5x9
Other
- Description: Breakfast Nook
- Area: 77
- Dimensions: 7x11
Other
- Description: Breakfast Nook
- Area: 77
- Dimensions: 7x11
Heating
- Central, Electric
Cooling
- Central Air, Electric
Appliances
- Included: Dryer, Electric Oven, Refrigerator, Washer
Features
- Breakfast Bar, Breakfast Nook, Ceiling Fan(s), Double Vanity, Open Floorplan, Pantry, Primary Bathroom - Shower No Tub, Walk-In Closet(s), Split Plan
- Flooring: Carpet, Tile
- Has fireplace: No
Interior area
- Total structure area: 1,914
- Total interior livable area: 1,914 sqft
Property
Parking
- Total spaces: 2
- Parking features: Attached, Garage Door Opener
- Attached garage spaces: 2
Features
- Stories: 1
- Patio & porch: Front Porch, Patio
- Has private pool: Yes
- Pool features: In Ground, Screen Enclosure
- Fencing: Chain Link,Vinyl
Lot
- Size: 1.01 Acres
- Dimensions: 162 x 289 x 166 x 254
- Features: Few Trees
Details
- Additional structures: Shed(s)
- Parcel number: R32 323 17 5110 0710 0110
- Zoning: PDP
- Zoning description: Planned Development Project
- Special conditions: Probate Listing
Construction
Type & style
- Home type: SingleFamily
- Architectural style: Ranch
- Property subtype: Single Family Residence
Materials
- Block, Concrete, Stucco
- Roof: Shingle
Condition
- Fixer
- New construction: No
- Year built: 2000
Utilities & green energy
- Sewer: Private Sewer
- Water: Public, Well
- Utilities for property: Cable Available
Community & neighborhood
Location
- Region: Spring Hill
- Subdivision: Spring Hill Unit 11
Other
Other facts
- Listing terms: Cash,Conventional
- Road surface type: Paved
Price history
| Date | Event | Price |
|---|---|---|
| 11/29/2023 | Sold | $344,825-5.5%$180/sqft |
Source: | ||
| 11/18/2023 | Pending sale | $365,000$191/sqft |
Source: | ||
| 11/9/2023 | Listed for sale | $365,000+1420.8%$191/sqft |
Source: | ||
| 9/27/1999 | Sold | $24,000$13/sqft |
Source: Public Record Report a problem | ||
Public tax history
| Year | Property taxes | Tax assessment |
|---|---|---|
| 2024 | $2,630 +63.2% | $170,698 +55.8% |
| 2023 | $1,612 +1.6% | $109,555 +3% |
| 2022 | $1,587 +0.8% | $106,364 +3% |
Find assessor info on the county website
Neighborhood: 34609
Nearby schools
GreatSchools rating
- 4/10John D. Floyd Elementary SchoolGrades: PK-5Distance: 1.5 mi
- 5/10Powell Middle SchoolGrades: 6-8Distance: 2.7 mi
- 2/10Central High SchoolGrades: 9-12Distance: 7.5 mi
Schools provided by the listing agent
- Elementary: JD Floyd
- Middle: Powell
- High: Central
Source: HCMLS. This data may not be complete. We recommend contacting the local school district to confirm school assignments for this home.
Get a cash offer in 3 minutes
Find out how much your home could sell for in as little as 3 minutes with a no-obligation cash offer.
Estimated market value$397,300
Get a cash offer in 3 minutes
Find out how much your home could sell for in as little as 3 minutes with a no-obligation cash offer.
Estimated market value
$397,300

