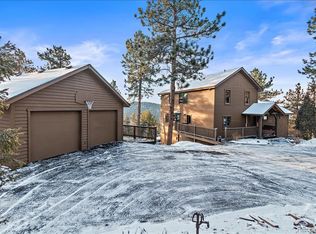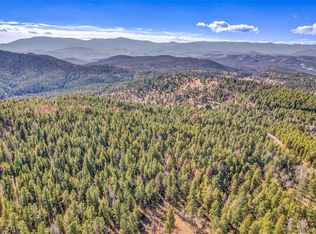Sold for $1,269,000
$1,269,000
13035 S Baird Road, Conifer, CO 80433
4beds
5,142sqft
Single Family Residence
Built in 1979
16.91 Acres Lot
$1,226,500 Zestimate®
$247/sqft
$6,191 Estimated rent
Home value
$1,226,500
$1.15M - $1.31M
$6,191/mo
Zestimate® history
Loading...
Owner options
Explore your selling options
What's special
*Seller finance option could save THOUSANDS a month in interest* Breathtaking mountain views set the stage for this mountain retreat which offers a rare combination of tranquility and modern amenities, nestled on 16.91 acres of prime property. Despite the feeling of seclusion, you're only 8 miles from essential conveniences. The setting is picturesque year-round, with cool, colorful summers and snow-filled winters that make every holiday season magical. The property gently slopes, ideal for horses or private nature walks, while the natural wooded surroundings and large deck area invite peaceful outdoor living. The home itself spans over 5000 square feet across four levels, with updates throughout. The main level features a grand open living room and a chef-worthy kitchen, complete with custom cabinetry, granite countertops, and a spacious center island. The luxurious primary retreat includes a large sitting area, private deck access with stunning views, and an expansive five-piece ensuite bath. The second level hosts two additional bedrooms and a full bath, while the third level offers a family and game room for relaxation and entertainment, including its own private balcony where you will be awed by the views. Additional living space and a bedroom can be found on the basement level. A separate bonus room with an exterior door entrance makes a great home gym. Mini-split Fujitsu AC in primary bedroom and famly room. Security and privacy are ensured with a gated entry, a camera system, and a private driveway. A 1600 square foot shop, and 876 sq ft barn, add to the property's value. Recent updates include newer windows and doors and fresh exterior paint in 2023. 54 minutes to ski areas! This move-in-ready mountain gem is a truly unique find, offering peace, beauty, and modern comfort in equal measure. Welcome home!
Zillow last checked: 8 hours ago
Listing updated: April 25, 2025 at 04:02pm
Listed by:
Helen Caya 720-203-4248 Helen.Caya@redfin.com,
Redfin Corporation
Bought with:
Suzi Cook, 100089168
West and Main Homes Inc
Source: REcolorado,MLS#: 8661902
Facts & features
Interior
Bedrooms & bathrooms
- Bedrooms: 4
- Bathrooms: 5
- Full bathrooms: 2
- 3/4 bathrooms: 1
- 1/2 bathrooms: 2
- Main level bathrooms: 2
- Main level bedrooms: 1
Primary bedroom
- Description: Dual Door Entry, Vaulted Ceilings, Carpet Floors, Door To Deck, En-Suite Bath
- Level: Main
- Area: 462 Square Feet
- Dimensions: 22 x 21
Bedroom
- Description: Carpet Floors, Built-In Desk
- Level: Upper
- Area: 252 Square Feet
- Dimensions: 18 x 14
Bedroom
- Description: Carpet Floors
- Level: Upper
- Area: 252 Square Feet
- Dimensions: 18 x 14
Bedroom
- Description: Laminate Wood Floors
- Level: Basement
- Area: 176 Square Feet
- Dimensions: 16 x 11
Primary bathroom
- Description: Primary En-Suite Tile Floors, Dual Sinks With Vanities, Oversized Bathtub, Walk-In Shower, Walk-In Closet
- Level: Main
- Area: 168 Square Feet
- Dimensions: 12 x 14
Bathroom
- Description: Tile Floors, Vessel Sink With Vanity
- Level: Main
- Area: 48 Square Feet
- Dimensions: 4 x 12
Bathroom
- Description: Tile Floors, Dual Sinks With Vanity, Tub/Shower Combination
- Level: Upper
- Area: 126 Square Feet
- Dimensions: 9 x 14
Bathroom
- Description: Sink With Vanity
- Level: Upper
- Area: 42 Square Feet
- Dimensions: 6 x 7
Bathroom
- Description: Tile Floors, Sink With Vanity, Walk-In Shower
- Level: Basement
- Area: 54 Square Feet
- Dimensions: 9 x 6
Bonus room
- Description: Laminate Wood Floors, Door To Garage.
- Level: Basement
- Area: 207 Square Feet
- Dimensions: 9 x 23
Dining room
- Description: Formal, Tile Floors, Vaulted Ceilings, Door To Wrap-Around Deck
- Level: Main
- Area: 216 Square Feet
- Dimensions: 18 x 12
Game room
- Description: 3rd Level, Carpet Floors, Vaulted Ceilings, Wood-Burning Fireplace, Wet Bar, Door To Upper Deck
- Level: Upper
- Area: 714 Square Feet
- Dimensions: 17 x 42
Gym
- Description: Exterior Door, Laminate Wood Floors
- Level: Basement
- Area: 210 Square Feet
- Dimensions: 21 x 10
Kitchen
- Description: Dining And Kitchen Combination, Tile Floors, Granite Countertips, Center Eat-In Island, Pantry
- Level: Main
- Area: 609 Square Feet
- Dimensions: 29 x 21
Living room
- Description: Tile Floors, Wood-Burning Fireplace,
- Level: Main
- Area: 609 Square Feet
- Dimensions: 29 x 21
Heating
- Baseboard, Heat Pump, Hot Water, Natural Gas, Radiant, Radiant Floor, Wood, Wood Stove
Cooling
- Air Conditioning-Room
Appliances
- Included: Bar Fridge, Convection Oven, Cooktop, Dishwasher, Disposal, Double Oven, Gas Water Heater, Microwave, Refrigerator, Self Cleaning Oven, Trash Compactor, Washer, Water Purifier, Water Softener
Features
- Ceiling Fan(s), Central Vacuum, Eat-in Kitchen, Granite Counters, High Ceilings, Jack & Jill Bathroom, Kitchen Island, Open Floorplan, Pantry, Primary Suite, Radon Mitigation System, Smoke Free, Vaulted Ceiling(s), Walk-In Closet(s), Wet Bar
- Flooring: Carpet, Laminate, Stone, Tile
- Windows: Double Pane Windows
- Basement: Bath/Stubbed,Crawl Space,Exterior Entry,Finished,Full,Interior Entry,Walk-Out Access
- Number of fireplaces: 2
- Fireplace features: Family Room, Insert, Living Room, Wood Burning, Wood Burning Stove
- Common walls with other units/homes: No Common Walls
Interior area
- Total structure area: 5,142
- Total interior livable area: 5,142 sqft
- Finished area above ground: 4,156
- Finished area below ground: 986
Property
Parking
- Total spaces: 8
- Parking features: Circular Driveway, Concrete, Exterior Access Door, Heated Garage, Lift, Oversized, Oversized Door
- Attached garage spaces: 8
- Has uncovered spaces: Yes
Features
- Levels: Three Or More
- Patio & porch: Deck, Wrap Around
- Exterior features: Balcony, Dog Run, Gas Grill, Rain Gutters
- Fencing: Fenced,Full
- Has view: Yes
- View description: Meadow, Mountain(s), Valley
Lot
- Size: 16.91 Acres
- Features: Corner Lot, Foothills, Landscaped, Meadow, Mountainous
- Residential vegetation: Aspen, Heavily Wooded, Wooded
Details
- Parcel number: 194546
- Zoning: A-2
- Special conditions: Standard
- Horses can be raised: Yes
Construction
Type & style
- Home type: SingleFamily
- Property subtype: Single Family Residence
Materials
- Frame, Wood Siding
- Roof: Composition
Condition
- Year built: 1979
Utilities & green energy
- Water: Well
- Utilities for property: Electricity Connected, Natural Gas Connected, Phone Available
Green energy
- Energy efficient items: Water Heater, Windows
Community & neighborhood
Security
- Security features: Carbon Monoxide Detector(s), Security System, Smoke Detector(s)
Location
- Region: Conifer
- Subdivision: Richmond Hill
Other
Other facts
- Listing terms: Cash,Conventional,FHA,Owner Will Carry,VA Loan
- Ownership: Individual
Price history
| Date | Event | Price |
|---|---|---|
| 4/25/2025 | Sold | $1,269,000-9.3%$247/sqft |
Source: | ||
| 3/18/2025 | Pending sale | $1,399,000$272/sqft |
Source: | ||
| 2/19/2025 | Listed for sale | $1,399,000+110.4%$272/sqft |
Source: | ||
| 4/11/2014 | Sold | $665,000-0.6%$129/sqft |
Source: Public Record Report a problem | ||
| 3/9/2014 | Listed for sale | $669,000-0.9%$130/sqft |
Source: Fuller Sotheby's International Realty #5152432 Report a problem | ||
Public tax history
| Year | Property taxes | Tax assessment |
|---|---|---|
| 2024 | $8,192 +41.6% | $94,495 |
| 2023 | $5,783 -1.3% | $94,495 +44.6% |
| 2022 | $5,862 +13.6% | $65,363 -2.8% |
Find assessor info on the county website
Neighborhood: 80433
Nearby schools
GreatSchools rating
- 6/10Elk Creek Elementary SchoolGrades: PK-5Distance: 3 mi
- 6/10West Jefferson Middle SchoolGrades: 6-8Distance: 4.8 mi
- 10/10Conifer High SchoolGrades: 9-12Distance: 3.5 mi
Schools provided by the listing agent
- Elementary: Elk Creek
- Middle: West Jefferson
- High: Conifer
- District: Jefferson County R-1
Source: REcolorado. This data may not be complete. We recommend contacting the local school district to confirm school assignments for this home.
Get a cash offer in 3 minutes
Find out how much your home could sell for in as little as 3 minutes with a no-obligation cash offer.
Estimated market value$1,226,500
Get a cash offer in 3 minutes
Find out how much your home could sell for in as little as 3 minutes with a no-obligation cash offer.
Estimated market value
$1,226,500

