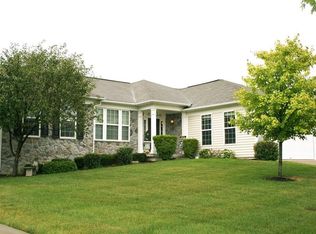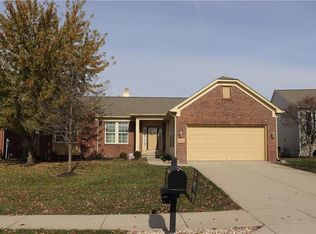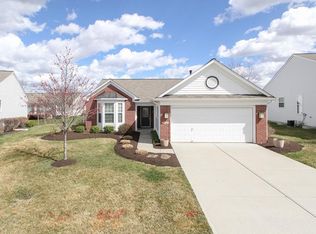Sold
$565,000
13035 Ratliff Run, Fishers, IN 46037
3beds
4,138sqft
Residential, Single Family Residence
Built in 2004
0.34 Acres Lot
$576,000 Zestimate®
$137/sqft
$3,172 Estimated rent
Home value
$576,000
$547,000 - $605,000
$3,172/mo
Zestimate® history
Loading...
Owner options
Explore your selling options
What's special
Step into the lap of luxury with this wonderful, completely updated ranch boasting spectacular details throughout, nestled in the perfect Fishers location with easy access to 69 & all the amenities Fishers has to offer! Spanning a generous 4,138 square feet, this 3-bedroom, 3-bathroom ranch exudes charm and elegance from every corner. As you enter through the large foyer, you're greeted by an open concept layout, high ceilings, and luxurious vinyl plank flooring throughout the main level. The kitchen is a chef's dream, featuring custom cabinets, a large center island with a stainless steel farmer's sink and granite top, stainless steel appliances with a matte finish, and double ovens. The main floor seamlessly flows into the great room with a fireplace and built-ins, opening to the dining area with large windows overlooking the deck and backyard. Retreat to the primary suite with a walk-in closet and remodeled bath showcasing beautiful tile work, a double vanity, garden tub, and separate shower. Two additional bedrooms and a laundry room complete the main level. Descend to the full basement, where you'll find a spacious family room, rec play area with tiled floor, and custom-built wet bar with a full bath. Step outside to enjoy the expansive backyard from the back deck or lower level brick patio, perfect for bonfires or relaxing in the hot tub. With exquisite architecture, ample storage, and stunning finishes, this home is an entertainer's paradise and an oasis of comfort. Don't miss out on the chance to make it yours - schedule a showing today!
Zillow last checked: 8 hours ago
Listing updated: May 22, 2024 at 07:51am
Listing Provided by:
Matthew Steed 317-800-5811,
Engel & Volkers
Bought with:
Leigh Ann Rogers
RE/MAX Legacy
Source: MIBOR as distributed by MLS GRID,MLS#: 21973081
Facts & features
Interior
Bedrooms & bathrooms
- Bedrooms: 3
- Bathrooms: 3
- Full bathrooms: 3
- Main level bathrooms: 2
- Main level bedrooms: 3
Primary bedroom
- Features: Vinyl Plank
- Level: Main
- Area: 260 Square Feet
- Dimensions: 20x13
Bedroom 2
- Features: Vinyl Plank
- Level: Main
- Area: 168 Square Feet
- Dimensions: 14x12
Bedroom 3
- Features: Vinyl Plank
- Level: Main
- Area: 132 Square Feet
- Dimensions: 12x11
Other
- Features: Vinyl Plank
- Level: Main
- Area: 99 Square Feet
- Dimensions: 11x9
Breakfast room
- Features: Vinyl Plank
- Level: Main
- Area: 132 Square Feet
- Dimensions: 12x11
Dining room
- Features: Vinyl Plank
- Level: Main
- Area: 184 Square Feet
- Dimensions: 23x8
Family room
- Features: Carpet
- Level: Basement
- Area: 612 Square Feet
- Dimensions: 36x17
Family room
- Features: Carpet
- Level: Basement
- Area: 437 Square Feet
- Dimensions: 23x19
Foyer
- Features: Vinyl Plank
- Level: Main
- Area: 72 Square Feet
- Dimensions: 9x8
Great room
- Features: Vinyl Plank
- Level: Main
- Area: 600 Square Feet
- Dimensions: 25x24
Kitchen
- Features: Vinyl Plank
- Level: Main
- Area: 168 Square Feet
- Dimensions: 14x12
Play room
- Features: Tile-Ceramic
- Level: Basement
- Area: 612 Square Feet
- Dimensions: 36x17
Utility room
- Features: Other
- Level: Basement
- Area: 342 Square Feet
- Dimensions: 19x18
Heating
- Electric
Cooling
- Has cooling: Yes
Appliances
- Included: Gas Cooktop, Dishwasher, Dryer, Disposal, Gas Water Heater, Kitchen Exhaust, Microwave, Oven, Double Oven, Gas Oven, Range Hood, Refrigerator, Bar Fridge, Washer, Water Heater, Water Softener Owned
- Laundry: Laundry Room, Main Level
Features
- Double Vanity, Bookcases, High Ceilings, Kitchen Island, Ceiling Fan(s), Hardwood Floors, High Speed Internet, Eat-in Kitchen, Pantry, Smart Thermostat, Walk-In Closet(s), Wet Bar
- Flooring: Hardwood
- Windows: Windows Vinyl, Wood Work Painted
- Basement: Ceiling - 9+ feet,Daylight,Finished,Full
- Number of fireplaces: 1
- Fireplace features: Gas Log, Gas Starter, Great Room
Interior area
- Total structure area: 4,138
- Total interior livable area: 4,138 sqft
- Finished area below ground: 2,060
Property
Parking
- Total spaces: 2
- Parking features: Attached
- Attached garage spaces: 2
- Details: Garage Parking Other(Garage Door Opener, Guest Street Parking, Keyless Entry)
Features
- Levels: One
- Stories: 1
- Patio & porch: Covered, Deck, Patio
- Exterior features: Sprinkler System
- Has spa: Yes
- Spa features: Above Ground, Fiberglass, Heated, Private
Lot
- Size: 0.34 Acres
- Features: Irregular Lot, Sidewalks, Street Lights, Suburb
Details
- Parcel number: 291125003072000020
- Horse amenities: None
Construction
Type & style
- Home type: SingleFamily
- Architectural style: Ranch
- Property subtype: Residential, Single Family Residence
Materials
- Brick, Vinyl Siding, Vinyl With Brick
- Foundation: Concrete Perimeter
Condition
- Updated/Remodeled
- New construction: No
- Year built: 2004
Utilities & green energy
- Electric: 200+ Amp Service
- Water: Municipal/City
- Utilities for property: Electricity Connected, Sewer Connected, Water Connected
Community & neighborhood
Community
- Community features: Low Maintenance Lifestyle, Tennis Court(s)
Location
- Region: Fishers
- Subdivision: Avalon Of Fishers
HOA & financial
HOA
- Has HOA: Yes
- HOA fee: $152 monthly
- Amenities included: Basketball Court, Game Court Exterior, Landscaping, Maintenance Grounds, Park, Picnic Area, Playground, Pool, Recreation Facilities, Snow Removal, Sport Court, Tennis Court(s), Trail(s)
- Services included: Entrance Common, Lawncare, Maintenance Grounds, Maintenance, Nature Area, ParkPlayground, Management, Snow Removal, Tennis Court(s), Walking Trails
- Association phone: 317-541-0000
Price history
| Date | Event | Price |
|---|---|---|
| 5/22/2024 | Sold | $565,000-1.7%$137/sqft |
Source: | ||
| 4/16/2024 | Pending sale | $575,000$139/sqft |
Source: | ||
| 4/12/2024 | Listed for sale | $575,000+0.2%$139/sqft |
Source: | ||
| 11/8/2023 | Listing removed | -- |
Source: | ||
| 10/6/2023 | Price change | $574,000-2.5%$139/sqft |
Source: | ||
Public tax history
| Year | Property taxes | Tax assessment |
|---|---|---|
| 2024 | $4,962 +8.3% | $444,800 +3.5% |
| 2023 | $4,582 +7.7% | $429,600 +11.6% |
| 2022 | $4,253 +4.3% | $385,100 +8.5% |
Find assessor info on the county website
Neighborhood: 46037
Nearby schools
GreatSchools rating
- 8/10Thorpe Creek ElementaryGrades: PK-4Distance: 0.8 mi
- 8/10Hamilton Southeastern Jr High SchoolGrades: 5-8Distance: 2.1 mi
- 10/10Hamilton Southeastern High SchoolGrades: 9-12Distance: 0.7 mi
Schools provided by the listing agent
- Elementary: Thorpe Creek Elementary
- Middle: Hamilton SE Int and Jr High Sch
- High: Hamilton Southeastern HS
Source: MIBOR as distributed by MLS GRID. This data may not be complete. We recommend contacting the local school district to confirm school assignments for this home.
Get a cash offer in 3 minutes
Find out how much your home could sell for in as little as 3 minutes with a no-obligation cash offer.
Estimated market value
$576,000
Get a cash offer in 3 minutes
Find out how much your home could sell for in as little as 3 minutes with a no-obligation cash offer.
Estimated market value
$576,000


