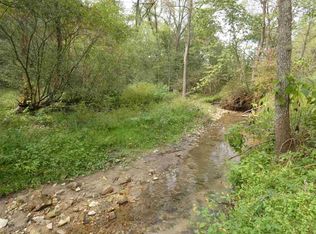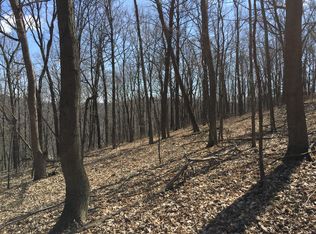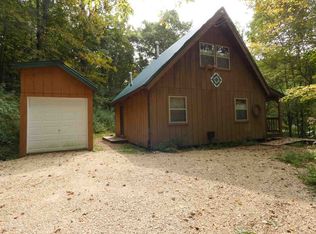Closed
$184,900
13035 Canyon Falls Road, Mount Hope, WI 53816
1beds
300sqft
Single Family Residence
Built in 2016
10.93 Acres Lot
$183,700 Zestimate®
$616/sqft
$876 Estimated rent
Home value
$183,700
$147,000 - $228,000
$876/mo
Zestimate® history
Loading...
Owner options
Explore your selling options
What's special
Discover nearly 11 acres of serene Wisconsin beauty, where a spring-fed trout stream winds through a mix of open, grassy spaces and mature woods. This cozy 1-bed, 1-bath cabin with kitchenette is ideal for weekend retreats, hunting, or peaceful getaways. A spacious metal outbuilding offers room for storing gear, ATVs, or converting into a workshop. Abundant deer, turkey, and seasonal morel mushrooms make this property a hunter?s dream and a nature lover?s retreat. Whether you envision fires under the stars, coffee by the stream, or building your forever home surrounded by wildlife and fresh air, this land offers it all. Remote, quiet, and brimming with potential-perfect for relaxation, recreation or future development. Don't miss your chance to own this rare gem of natural beauty.
Zillow last checked: 8 hours ago
Listing updated: June 18, 2025 at 09:20am
Listed by:
Kari Beeman 608-648-2090,
Rush Creek Realty
Bought with:
Margene Dagle
Source: WIREX MLS,MLS#: 1999603 Originating MLS: South Central Wisconsin MLS
Originating MLS: South Central Wisconsin MLS
Facts & features
Interior
Bedrooms & bathrooms
- Bedrooms: 1
- Bathrooms: 1
- Full bathrooms: 1
- Main level bedrooms: 1
Primary bedroom
- Level: Main
- Area: 70
- Dimensions: 10 x 7
Bathroom
- Features: Master Bedroom Bath: Full, Master Bedroom Bath, Master Bedroom Bath: Walk-In Shower
Living room
- Level: Main
- Area: 168
- Dimensions: 12 x 14
Heating
- Electric, Wall Furnace
Cooling
- Wall Unit(s)
Appliances
- Included: Range/Oven, Refrigerator, Microwave
Features
- High Speed Internet
- Windows: Skylight(s)
- Basement: None / Slab,Concrete
Interior area
- Total structure area: 300
- Total interior livable area: 300 sqft
- Finished area above ground: 300
- Finished area below ground: 0
Property
Parking
- Total spaces: 2
- Parking features: No Garage
- Garage spaces: 2
Features
- Levels: One
- Stories: 1
- Patio & porch: Deck
- Waterfront features: Stream/Creek
Lot
- Size: 10.93 Acres
- Features: Wooded, Horse Allowed
Details
- Additional structures: Pole Building, Storage
- Parcel number: 048003960000
- Zoning: Res
- Special conditions: Arms Length
- Horses can be raised: Yes
Construction
Type & style
- Home type: SingleFamily
- Architectural style: Log Home
- Property subtype: Single Family Residence
Materials
- Log
Condition
- 6-10 Years
- New construction: No
- Year built: 2016
Utilities & green energy
- Sewer: Holding Tank
- Water: Well
- Utilities for property: Cable Available
Community & neighborhood
Location
- Region: Mount Hope
- Municipality: Patch Grove
Price history
| Date | Event | Price |
|---|---|---|
| 6/11/2025 | Sold | $184,900+2.8%$616/sqft |
Source: | ||
| 5/17/2025 | Pending sale | $179,900$600/sqft |
Source: | ||
| 5/13/2025 | Listed for sale | $179,900$600/sqft |
Source: | ||
Public tax history
| Year | Property taxes | Tax assessment |
|---|---|---|
| 2024 | $1,102 +7.2% | $74,200 |
| 2023 | $1,029 +17.3% | $74,200 +69% |
| 2022 | $877 +25.6% | $43,900 +28.4% |
Find assessor info on the county website
Neighborhood: 53816
Nearby schools
GreatSchools rating
- 7/10River Ridge Middle SchoolGrades: 5-8Distance: 3.1 mi
- 5/10River Ridge High SchoolGrades: 9-12Distance: 3.1 mi
- 6/10River Ridge Elementary SchoolGrades: PK-4Distance: 3.1 mi
Schools provided by the listing agent
- Elementary: River Ridge
- Middle: River Ridge
- High: River Ridge
- District: River Ridge
Source: WIREX MLS. This data may not be complete. We recommend contacting the local school district to confirm school assignments for this home.

Get pre-qualified for a loan
At Zillow Home Loans, we can pre-qualify you in as little as 5 minutes with no impact to your credit score.An equal housing lender. NMLS #10287.


