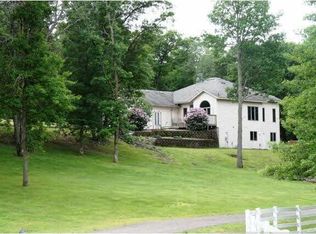Closed
$617,000
13035 Autumn Rdg, Becker, MN 55308
4beds
4,860sqft
Single Family Residence
Built in 1994
5 Acres Lot
$612,100 Zestimate®
$127/sqft
$4,417 Estimated rent
Home value
$612,100
$545,000 - $692,000
$4,417/mo
Zestimate® history
Loading...
Owner options
Explore your selling options
What's special
Welcome to 13035 Autumn Ridge in Becker Township, MN 55308! This meticulously crafted home offers modern elegance on a sprawling 5 acre lot. With a spacious living area, gourmet kitchen, and luxurious master suite, it's perfect for relaxation and entertaining. Step outside to enjoy the landscaped backyard oasis. Conveniently located near downtown Becker, this property combines countryside serenity with urban convenience. Property backs up to 140 acre Oak Savanna Park. 36x48 heated shop with 3/4 bath with in-floor heat and car hoist. Don't miss out-schedule your showing today!
Zillow last checked: 8 hours ago
Listing updated: May 13, 2025 at 11:37pm
Listed by:
Jeff A Steeves 763-286-3550,
Edina Realty, Inc.
Bought with:
J Tyler Reiss
North Star Pro Realty LLC
Source: NorthstarMLS as distributed by MLS GRID,MLS#: 6512674
Facts & features
Interior
Bedrooms & bathrooms
- Bedrooms: 4
- Bathrooms: 4
- Full bathrooms: 3
- 3/4 bathrooms: 1
Bedroom 1
- Level: Main
- Area: 289 Square Feet
- Dimensions: 17x17
Bedroom 2
- Level: Main
- Area: 224 Square Feet
- Dimensions: 16x14
Bedroom 3
- Level: Lower
- Area: 224 Square Feet
- Dimensions: 16x14
Bedroom 4
- Level: Lower
- Area: 216 Square Feet
- Dimensions: 18x12
Family room
- Level: Main
- Area: 390 Square Feet
- Dimensions: 26x15
Family room
- Level: Lower
- Area: 924 Square Feet
- Dimensions: 33x28
Game room
- Level: Lower
- Area: 266 Square Feet
- Dimensions: 19x14
Kitchen
- Level: Main
- Area: 345 Square Feet
- Dimensions: 23x15
Laundry
- Level: Main
- Area: 96 Square Feet
- Dimensions: 12x8
Living room
- Level: Main
- Area: 360 Square Feet
- Dimensions: 18x20
Mud room
- Level: Main
- Area: 110 Square Feet
- Dimensions: 11x10
Office
- Level: Lower
- Area: 255 Square Feet
- Dimensions: 15x17
Patio
- Level: Main
- Area: 500 Square Feet
- Dimensions: 25x20
Sun room
- Level: Main
- Area: 156 Square Feet
- Dimensions: 13x12
Heating
- Forced Air, Fireplace(s)
Cooling
- Central Air
Appliances
- Included: Air-To-Air Exchanger, Dishwasher, Dryer, Electric Water Heater, Freezer, Microwave, Range, Refrigerator, Stainless Steel Appliance(s), Washer, Water Softener Owned
Features
- Central Vacuum
- Basement: Block,Daylight,Drain Tiled,Drainage System,Finished,Walk-Out Access
- Number of fireplaces: 1
- Fireplace features: Gas, Living Room, Stone
Interior area
- Total structure area: 4,860
- Total interior livable area: 4,860 sqft
- Finished area above ground: 2,430
- Finished area below ground: 1,914
Property
Parking
- Total spaces: 3
- Parking features: Attached, Asphalt, Garage Door Opener, Insulated Garage
- Attached garage spaces: 3
- Has uncovered spaces: Yes
- Details: Garage Dimensions (36x27)
Accessibility
- Accessibility features: None
Features
- Levels: One
- Stories: 1
- Patio & porch: Patio
- Has private pool: Yes
- Pool features: Above Ground
- Fencing: None
Lot
- Size: 5 Acres
- Dimensions: 329 x 661 x 330 x 662
- Features: Many Trees
Details
- Additional structures: Pole Building
- Foundation area: 2430
- Parcel number: 05003241402
- Zoning description: Residential-Single Family
Construction
Type & style
- Home type: SingleFamily
- Property subtype: Single Family Residence
Materials
- Aluminum Siding, Brick/Stone
- Roof: Age 8 Years or Less,Asphalt,Pitched
Condition
- Age of Property: 31
- New construction: No
- Year built: 1994
Utilities & green energy
- Electric: 200+ Amp Service
- Gas: Natural Gas
- Sewer: Private Sewer
- Water: Submersible - 4 Inch, Well
Community & neighborhood
Location
- Region: Becker
HOA & financial
HOA
- Has HOA: No
Other
Other facts
- Road surface type: Paved
Price history
| Date | Event | Price |
|---|---|---|
| 5/6/2024 | Sold | $617,000+3.9%$127/sqft |
Source: | ||
| 4/25/2024 | Pending sale | $594,000$122/sqft |
Source: | ||
| 4/4/2024 | Listed for sale | $594,000+29.1%$122/sqft |
Source: | ||
| 7/12/2019 | Sold | $460,000+7.2%$95/sqft |
Source: | ||
| 10/30/2017 | Sold | $429,000$88/sqft |
Source: | ||
Public tax history
Tax history is unavailable.
Neighborhood: 55308
Nearby schools
GreatSchools rating
- NABecker Primary SchoolGrades: PK-2Distance: 1.9 mi
- 7/10Becker Middle SchoolGrades: 6-8Distance: 1.7 mi
- 9/10Becker Senior High SchoolGrades: 9-12Distance: 1.8 mi

Get pre-qualified for a loan
At Zillow Home Loans, we can pre-qualify you in as little as 5 minutes with no impact to your credit score.An equal housing lender. NMLS #10287.
Sell for more on Zillow
Get a free Zillow Showcase℠ listing and you could sell for .
$612,100
2% more+ $12,242
With Zillow Showcase(estimated)
$624,342