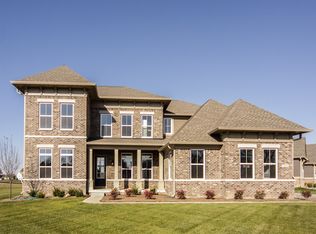Beautiful, stately red brick home with apr 6400 sq ft, 3+ car gar & inground swimming pool. Home boasts a master bdrm suite on each level, 5 or 6 bdrms, office, 6 baths, sunroom, 2 story curved staircase, back staircase and lots of storage space. The kitchen has expensive updates incl granite countertops & top end appliances. Located in Carmel's hottest area. This listing includes home and 4.4 acres. 2.66 more ac immed to south can be purchased sep for total of 7!
This property is off market, which means it's not currently listed for sale or rent on Zillow. This may be different from what's available on other websites or public sources.
