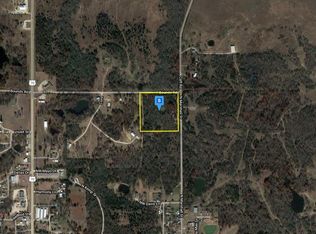Sold for $159,000
$159,000
13032 N Cliff Rd, Kingston, OK 73439
4beds
2,356sqft
Manufactured Home, Single Family Residence
Built in 2007
1.13 Acres Lot
$221,300 Zestimate®
$67/sqft
$-- Estimated rent
Home value
$221,300
$181,000 - $261,000
Not available
Zestimate® history
Loading...
Owner options
Explore your selling options
What's special
Seller is offering $10,0000 in Repair credit or Buyers Concessions fees!!
Welcome to this charming country living home in Kingston, OK! Boasting 4 bedrooms and 2 bathrooms, nestled on 1.13 acres, this spacious single-family property offers 2,356 square feet of comfortable living space, perfect for large families. Step inside and be greeted by a cozy wood-burning fireplace, creating a warm and inviting atmosphere. The open concept floor plan allows for seamless flow between the living, dining, and kitchen areas. The rock gourmet kitchen comes complete with a pantry, ideal for storage and organization.
Outside, you'll find a fenced backyard, providing privacy and security for your loved ones. The shed with a concrete floor offers ample space for all your storage needs. Enjoy the tranquility of the front porch or relax on the covered back porch, perfect for outdoor gatherings or simply enjoying the fresh air. Recent upgrades include a new sliding back door, a new metal roof, and a new hot water heater.
Situated on a paved road, this home offers the best of both worlds: country living close to town. The neighborhood amenities, including schools just 1.1 miles away, make it an ideal location for families seeking convenience. Finally, the spacious back yard is a unique selling point, providing plenty of room for children to play and for entertaining guests. Don't miss the chance to make this your home sweet home!
Zillow last checked: 8 hours ago
Listing updated: June 14, 2024 at 02:06pm
Listed by:
Shavone Whipple 405-375-4004,
HST & CO
Bought with:
Shavone Whipple, 205981
HST & CO
Source: MLS Technology, Inc.,MLS#: 2343828 Originating MLS: MLS Technology
Originating MLS: MLS Technology
Facts & features
Interior
Bedrooms & bathrooms
- Bedrooms: 4
- Bathrooms: 2
- Full bathrooms: 2
Heating
- Central, Electric
Cooling
- Central Air
Appliances
- Included: Dishwasher, Electric Water Heater, Microwave, Oven, Range, Refrigerator, Stove, Electric Oven, Electric Range
- Laundry: Washer Hookup
Features
- High Ceilings, Laminate Counters, Ceiling Fan(s)
- Flooring: Laminate, Other, Vinyl
- Windows: Vinyl
- Basement: None
- Number of fireplaces: 1
- Fireplace features: Wood Burning
Interior area
- Total structure area: 2,356
- Total interior livable area: 2,356 sqft
Property
Features
- Levels: One
- Stories: 1
- Patio & porch: Covered, Deck, Porch
- Exterior features: Rain Gutters
- Pool features: None
- Fencing: Partial
Lot
- Size: 1.13 Acres
- Features: Mature Trees
Details
- Additional structures: Shed(s)
- Parcel number: 00001906S06E001300
Construction
Type & style
- Home type: MobileManufactured
- Architectural style: Ranch
- Property subtype: Manufactured Home, Single Family Residence
Materials
- Manufactured, Vinyl Siding
- Foundation: Tie Down
- Roof: Metal
Condition
- Year built: 2007
Utilities & green energy
- Sewer: Aerobic Septic
- Water: Rural
- Utilities for property: Electricity Available
Community & neighborhood
Security
- Security features: No Safety Shelter
Community
- Community features: Gutter(s)
Location
- Region: Kingston
- Subdivision: Marshall Co Unplatted
Other
Other facts
- Body type: Double Wide
- Listing terms: Conventional
Price history
| Date | Event | Price |
|---|---|---|
| 6/14/2024 | Sold | $159,000-14.1%$67/sqft |
Source: | ||
| 1/5/2024 | Pending sale | $184,999$79/sqft |
Source: | ||
| 12/22/2023 | Listed for sale | $184,999$79/sqft |
Source: | ||
Public tax history
Tax history is unavailable.
Neighborhood: 73439
Nearby schools
GreatSchools rating
- 6/10Kingston Elementary SchoolGrades: PK-5Distance: 0.8 mi
- 7/10Kingston Middle SchoolGrades: 6-8Distance: 0.9 mi
- 6/10Kingston High SchoolGrades: 9-12Distance: 0.9 mi
Schools provided by the listing agent
- Elementary: Kingston
- High: Kingston
- District: Kingston - Sch Dist (X65)
Source: MLS Technology, Inc.. This data may not be complete. We recommend contacting the local school district to confirm school assignments for this home.
