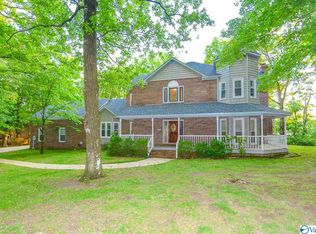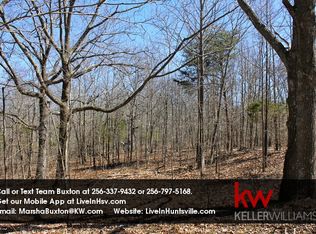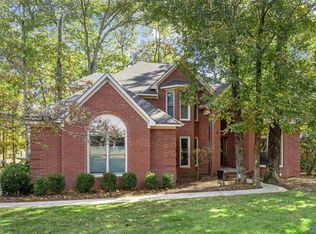Sold for $1,300,000
$1,300,000
13032 Monte Vedra Rd SE, Huntsville, AL 35803
4beds
5,935sqft
Single Family Residence
Built in 2003
1.71 Acres Lot
$1,299,700 Zestimate®
$219/sqft
$4,102 Estimated rent
Home value
$1,299,700
$1.18M - $1.43M
$4,102/mo
Zestimate® history
Loading...
Owner options
Explore your selling options
What's special
Nestled on 1.71 acres with sweeping bluff and river views, this custom home blends natural beauty with architectural sophistication. Inside vaulted ceilings, exposed wood beams and an open floor plan create a sense of space and warmth. Panoramic windows frame stunning vistas from nearly every room. The lower level features a playroom, game room, and media room for family fun. High-end finishes and thoughtful details enhance the timeless appeal. Outdoors, a covered patio with a fireplace and kitchen is perfect for gatherings, while a detached workshop offers space for projects. This special property offers room for outdoor activities fostering a deep connection with the tranquil surroundings.
Zillow last checked: 8 hours ago
Listing updated: August 08, 2025 at 11:05am
Listed by:
Susan Baldwin 256-653-8999,
Keller Williams Horizon
Bought with:
Sarah Lauren Kattos, 53640
Van Valkenburgh & Wilkinson Pr
Source: ValleyMLS,MLS#: 21891410
Facts & features
Interior
Bedrooms & bathrooms
- Bedrooms: 4
- Bathrooms: 5
- Full bathrooms: 4
- 1/2 bathrooms: 1
Primary bedroom
- Features: 9’ Ceiling, Carpet, Crown Molding, Isolate, Recessed Lighting
- Level: First
- Area: 240
- Dimensions: 16 x 15
Bedroom 2
- Features: Carpet, Ceiling Fan(s), Recessed Lighting, Walk-In Closet(s), Window Cov
- Level: Second
- Area: 196
- Dimensions: 14 x 14
Bedroom 3
- Features: Carpet, Ceiling Fan(s), Recessed Lighting, Window Cov
- Level: Second
- Area: 154
- Dimensions: 14 x 11
Bedroom 4
- Features: Carpet, Ceiling Fan(s), Recessed Lighting
- Level: Second
- Area: 180
- Dimensions: 15 x 12
Dining room
- Features: 10’ + Ceiling, Crown Molding, Wood Floor
- Level: First
- Area: 195
- Dimensions: 15 x 13
Family room
- Features: Built-in Features, Ceiling Fan(s), Fireplace, Recessed Lighting, Vaulted Ceiling(s), Wood Floor
- Level: First
- Area: 374
- Dimensions: 22 x 17
Kitchen
- Features: 9’ Ceiling, Ceiling Fan(s), Granite Counters, Pantry, Recessed Lighting, Tile
- Level: First
- Area: 252
- Dimensions: 18 x 14
Den
- Features: Carpet
- Level: Basement
- Area: 210
- Dimensions: 15 x 14
Play room
- Features: Carpet, Recessed Lighting
- Level: Basement
- Area: 195
- Dimensions: 15 x 13
Heating
- Central 2+
Cooling
- Multi Units
Appliances
- Included: Built-In Refrigerator, Cooktop, Dishwasher, Microwave, Oven, Tankless Water Heater
Features
- Basement: Basement
- Has fireplace: Yes
- Fireplace features: Gas Log, Three +, Wood Burning
Interior area
- Total interior livable area: 5,935 sqft
Property
Parking
- Parking features: Driveway-Concrete, Garage-Attached, Garage Door Opener, Garage-Three Car
Features
- Levels: Three Or More
- Stories: 3
- Patio & porch: Covered Patio, Patio
- Exterior features: Outdoor Kitchen
- Has view: Yes
- View description: Bluff/Brow
Lot
- Size: 1.71 Acres
Details
- Parcel number: 2305160000018000
Construction
Type & style
- Home type: SingleFamily
- Architectural style: Craftsman
- Property subtype: Single Family Residence
Condition
- New construction: No
- Year built: 2003
Utilities & green energy
- Sewer: Septic Tank
- Water: Public
Community & neighborhood
Location
- Region: Huntsville
- Subdivision: Monte Vedra
Price history
| Date | Event | Price |
|---|---|---|
| 8/7/2025 | Sold | $1,300,000-18.8%$219/sqft |
Source: | ||
| 7/7/2025 | Contingent | $1,600,000$270/sqft |
Source: | ||
| 6/12/2025 | Listed for sale | $1,600,000$270/sqft |
Source: | ||
| 6/12/2025 | Listing removed | $1,600,000$270/sqft |
Source: | ||
| 5/28/2025 | Price change | $1,600,000-8.6%$270/sqft |
Source: | ||
Public tax history
| Year | Property taxes | Tax assessment |
|---|---|---|
| 2025 | $4,208 +1.4% | $82,140 +1.4% |
| 2024 | $4,152 +2.8% | $81,040 +2.8% |
| 2023 | $4,038 +11.4% | $78,840 +11.3% |
Find assessor info on the county website
Neighborhood: Green Mountain
Nearby schools
GreatSchools rating
- 9/10Mt Gap Elementary SchoolGrades: PK-5Distance: 2.2 mi
- 10/10Mountain Gap Middle SchoolGrades: 6-8Distance: 2.2 mi
- 7/10Virgil Grissom High SchoolGrades: 9-12Distance: 4.2 mi
Schools provided by the listing agent
- Elementary: Mountain Gap
- Middle: Mountain Gap
- High: Grissom High School
Source: ValleyMLS. This data may not be complete. We recommend contacting the local school district to confirm school assignments for this home.
Get pre-qualified for a loan
At Zillow Home Loans, we can pre-qualify you in as little as 5 minutes with no impact to your credit score.An equal housing lender. NMLS #10287.
Sell with ease on Zillow
Get a Zillow Showcase℠ listing at no additional cost and you could sell for —faster.
$1,299,700
2% more+$25,994
With Zillow Showcase(estimated)$1,325,694


