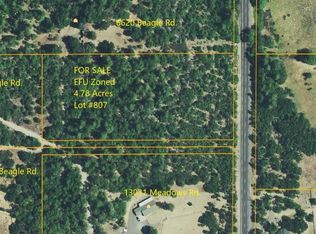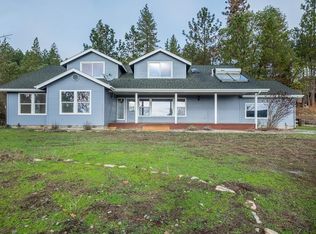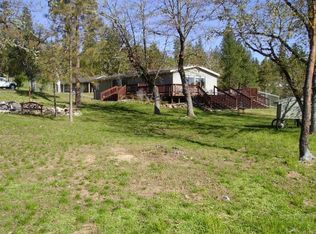First time on the market!! Amazing view property with lots of privacy. This wonderful 1998 built home is move in ready with recent updates and a newer 5 year old roof. This home features 4 bedrooms and 2 bathrooms. Vaulted ceilings, certified wood stove in living room, Huge 530 sq.ft. covered rear patio, great for entertaining. Tons of RV parking and a very nice 1,296 sq.ft. 5 stall barn that would also be a great shop or RV storage. Two car attached garage, high producing 40 GPM well and an additional second well for irrigation. This outstanding view property has lots of southern exposure with great potential, perimeter fencing and cross fenced with no climb horse fencing.
This property is off market, which means it's not currently listed for sale or rent on Zillow. This may be different from what's available on other websites or public sources.



