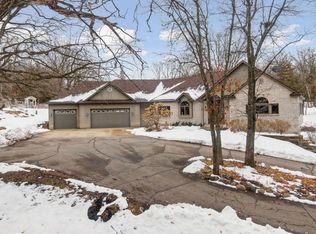Impressive 2-story home in beautiful private setting! Open staircase overlooks a grand foyer and 2-story great room w/3-sided fireplace, custom cabinetry & amazing views! Spacious kitchen w/large center island, SS appliances & tiled floors. 3 bedrooms on the upper level, including the vaulted master suite w/private bath. Walkout lower level features versatile family/rec room complete with wet bar & 2nd fireplace. Heated 3-stall garage, plus detached 2-stall & fantastic 40x72 pole shed!
This property is off market, which means it's not currently listed for sale or rent on Zillow. This may be different from what's available on other websites or public sources.

