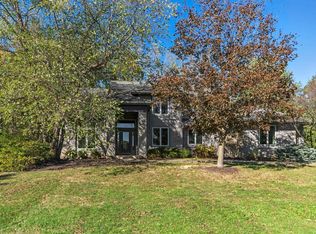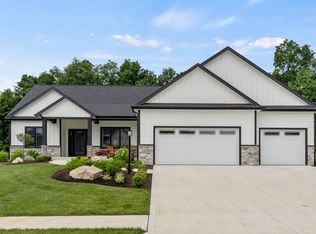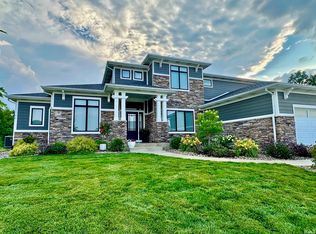Enter this unique secluded 5.2 ACRE property through your own private COVERED BRIDGE. Home is accessed from a 1/4 mile new asphalt drive. You will be WOWED by the lovely setting of this ranch home on a WALKOUT LOWER LEVEL. Enjoy the beautiful views from all of the windows, lake w/large dock, beach and swimming area, views from the composite multi-level decks surrounding the back and sides of the home. 3 BR's plus a lovely den w/glass French doors. MASTER EN SUITE is AMAZING, multi- level, 12 ft ceilings, circular room w/panoramic views of the lake and property. The room opens on 3 sides to the composite deck. Enjoy this LOVELY MASTER w/gas fireplace, wet bar and refrigerator, and all of the lighting and sound features at your fingertips. Spacious MASTER BATH has a jet tub, walk-in shower, double vanities, special lighting, sound features and overlooks the pond. Large HIS AND HERS WALK-IN CLOSETS have cedar lined compartments for off season storage. Kitchen remodeled in 2011 w/custom cabinets. Home is very light and bright, w/cathedral ceilings in the LR. Cozy family room has a wood burning fireplace and lovely hardwood floors. Second wood burning fireplace is in the LL rec room, along with the 2nd wet bar, and pool table, which is negotiable. 50 X 40 barn with a space for 4 cars, work shop and a hobby room. Also, stairs to a second floor and an unfinished area for mowers and a golf cart.
This property is off market, which means it's not currently listed for sale or rent on Zillow. This may be different from what's available on other websites or public sources.


