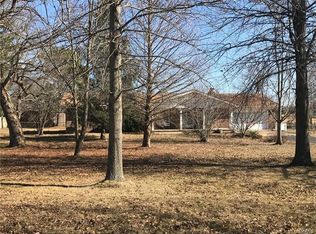Closed
Listing Provided by:
Rene L Chasteen 573-465-4544,
RE/MAX Heart Of America
Bought with: EXP Realty, LLC
Price Unknown
13030 State Route Ra, Rolla, MO 65401
3beds
1,920sqft
Single Family Residence
Built in 1970
3.73 Acres Lot
$248,000 Zestimate®
$--/sqft
$1,887 Estimated rent
Home value
$248,000
Estimated sales range
Not available
$1,887/mo
Zestimate® history
Loading...
Owner options
Explore your selling options
What's special
Beautiful Country Setting in between Rolla & St James--Close to Little Prarie Lake!! 3BR/2.5 BA--1920 sq ft. Listen to the sound of the creek & enjoy the park like setting on your 3.73 acres. Bring your horses, your chickens,your pets & children! Complete with a 6 stall barn that measures approx 70 x 30 & a storage shed that is approx 20 x 20. The kitchen has been updated with new cabinets, dishwasher, countertops & patio door. New HVAC system in 2018. The fireplace has a wood burning insert & makes the great room nice & cozy in the winter. Property is being sold in its present condition. Seller will not make any repairs. Bring your paint brush & TLC & make this place Your HOME! Some Accessible Features
Zillow last checked: 8 hours ago
Listing updated: April 28, 2025 at 04:57pm
Listing Provided by:
Rene L Chasteen 573-465-4544,
RE/MAX Heart Of America
Bought with:
Wyatt R Davis, 2021014074
EXP Realty, LLC
Source: MARIS,MLS#: 24023276 Originating MLS: South Central Board of REALTORS
Originating MLS: South Central Board of REALTORS
Facts & features
Interior
Bedrooms & bathrooms
- Bedrooms: 3
- Bathrooms: 3
- Full bathrooms: 2
- 1/2 bathrooms: 1
- Main level bathrooms: 3
- Main level bedrooms: 3
Primary bedroom
- Features: Floor Covering: Carpeting, Wall Covering: Some
- Level: Main
- Area: 210
- Dimensions: 15x14
Bedroom
- Features: Floor Covering: Carpeting, Wall Covering: Some
- Level: Main
- Area: 143
- Dimensions: 13x11
Bedroom
- Features: Floor Covering: Carpeting, Wall Covering: Some
- Level: Main
- Area: 144
- Dimensions: 12x12
Primary bathroom
- Features: Floor Covering: Vinyl, Wall Covering: Some
- Level: Main
- Area: 56
- Dimensions: 8x7
Bathroom
- Features: Floor Covering: Vinyl, Wall Covering: None
- Level: Main
- Area: 40
- Dimensions: 8x5
Bathroom
- Features: Floor Covering: Vinyl, Wall Covering: None
- Level: Main
- Area: 28
- Dimensions: 7x4
Dining room
- Features: Floor Covering: Laminate, Wall Covering: Some
- Level: Main
- Area: 216
- Dimensions: 18x12
Family room
- Features: Floor Covering: Carpeting, Wall Covering: Some
- Level: Main
- Area: 522
- Dimensions: 29x18
Kitchen
- Features: Floor Covering: Laminate, Wall Covering: Some
- Level: Main
- Area: 192
- Dimensions: 16x12
Laundry
- Features: Floor Covering: Vinyl, Wall Covering: None
- Level: Main
- Area: 60
- Dimensions: 12x5
Storage
- Features: Wall Covering: None
- Level: Main
Heating
- Forced Air, Natural Gas
Cooling
- Central Air, Electric
Appliances
- Included: Dishwasher, Microwave, Electric Range, Electric Oven, Refrigerator, Water Softener, Electric Water Heater, Water Softener Rented
- Laundry: Main Level
Features
- Workshop/Hobby Area, Kitchen/Dining Room Combo, Breakfast Bar, Pantry, Shower
- Flooring: Carpet
- Doors: Sliding Doors
- Windows: Window Treatments, Wood Frames
- Basement: Crawl Space
- Number of fireplaces: 1
- Fireplace features: Insert, Wood Burning, Family Room
Interior area
- Total structure area: 1,920
- Total interior livable area: 1,920 sqft
- Finished area above ground: 1,920
Property
Parking
- Total spaces: 2
- Parking features: Attached, Garage, Garage Door Opener, Storage, Workshop in Garage
- Attached garage spaces: 2
Accessibility
- Accessibility features: Accessible Approach with Ramp, Accessible Central Living Area, Accessible Common Area, Accessible Entrance
Features
- Levels: One
- Patio & porch: Deck, Covered
- Exterior features: No Step Entry
Lot
- Size: 3.73 Acres
- Dimensions: 826 x 250
- Features: Adjoins Open Ground, Suitable for Horses, Level
Details
- Additional structures: Barn(s), Shed(s)
- Parcel number: 71035.022000000016.000
- Special conditions: Standard
- Horses can be raised: Yes
Construction
Type & style
- Home type: SingleFamily
- Architectural style: Traditional,Ranch
- Property subtype: Single Family Residence
Materials
- Frame, Vinyl Siding
Condition
- Year built: 1970
Utilities & green energy
- Sewer: Septic Tank
- Water: Well
Community & neighborhood
Location
- Region: Rolla
- Subdivision: None
Other
Other facts
- Listing terms: Cash,Conventional
- Ownership: Private
- Road surface type: Gravel
Price history
| Date | Event | Price |
|---|---|---|
| 10/18/2024 | Sold | -- |
Source: | ||
| 10/7/2024 | Pending sale | $250,000$130/sqft |
Source: | ||
| 6/23/2024 | Contingent | $250,000$130/sqft |
Source: | ||
| 6/7/2024 | Listed for sale | $250,000$130/sqft |
Source: | ||
| 5/8/2024 | Contingent | $250,000$130/sqft |
Source: | ||
Public tax history
| Year | Property taxes | Tax assessment |
|---|---|---|
| 2024 | $1,008 -0.3% | $24,180 -0.5% |
| 2023 | $1,011 -0.5% | $24,290 |
| 2022 | $1,016 -0.2% | $24,290 |
Find assessor info on the county website
Neighborhood: 65401
Nearby schools
GreatSchools rating
- 5/10Lucy Wortham James Elementary SchoolGrades: PK-5Distance: 4.1 mi
- 5/10St. James Middle SchoolGrades: 6-8Distance: 3.3 mi
- 6/10St. James High SchoolGrades: 9-12Distance: 4 mi
Schools provided by the listing agent
- Elementary: Lucy Wortham James Elem.
- Middle: St. James Middle
- High: St. James High
Source: MARIS. This data may not be complete. We recommend contacting the local school district to confirm school assignments for this home.
