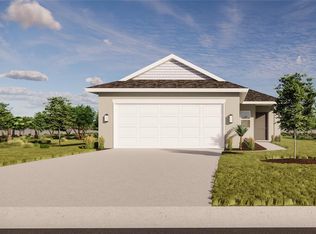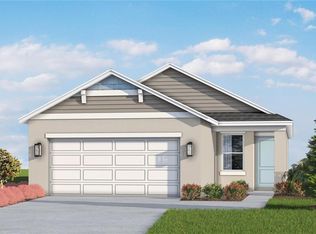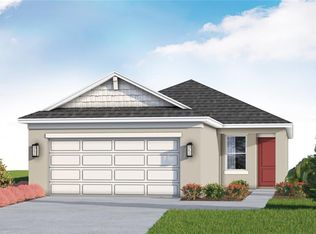Sold for $293,820 on 06/16/25
$293,820
13030 Bayberry Way, Parrish, FL 34219
2beds
1,312sqft
Single Family Residence
Built in 2024
4,800 Square Feet Lot
$287,700 Zestimate®
$224/sqft
$-- Estimated rent
Home value
$287,700
$265,000 - $314,000
Not available
Zestimate® history
Loading...
Owner options
Explore your selling options
What's special
Under Construction. Charming 2-Bedroom Home with Open Floor Plan & Versatile Den Welcome to the Cassia, a beautifully designed single-story home featuring 2 bedrooms, 2 bathrooms, a versatile den, and an open-concept living space. With 1,312 sq. ft. of living area, this home offers a functional layout perfect for comfortable living and entertaining. The spacious great room seamlessly connects to the kitchen and dining area, creating a bright and inviting space. The kitchen features modern appliances, ample counter space, and direct access to the covered lanai, perfect for outdoor relaxation. The owner’s suite is a private retreat with an ensuite bathroom and walk-in closet. A double-sink vanity is available for added convenience. The second bedroom is well-sized and situated near a full guest bath. The den provides flexibility as a home office, hobby room, or additional guest space. Located in a desirable community, this home combines modern design with practical living. Don’t miss out—schedule a showing today!
Zillow last checked: 8 hours ago
Listing updated: June 19, 2025 at 06:12am
Listing Provided by:
John Neal 941-313-8575,
NEAL COMMUNITIES REALTY, INC. 941-328-1111
Bought with:
Thomas Fara, 3491994
MARCUS & COMPANY REALTY
Source: Stellar MLS,MLS#: A4644551 Originating MLS: Sarasota - Manatee
Originating MLS: Sarasota - Manatee

Facts & features
Interior
Bedrooms & bathrooms
- Bedrooms: 2
- Bathrooms: 2
- Full bathrooms: 2
Primary bedroom
- Features: Walk-In Closet(s)
- Level: First
- Area: 156 Square Feet
- Dimensions: 13x12
Bedroom 2
- Features: Built-in Closet
- Level: First
- Area: 81 Square Feet
- Dimensions: 9x9
Primary bathroom
- Features: Dual Sinks
- Level: First
Bathroom 2
- Level: First
Balcony porch lanai
- Level: First
- Area: 105 Square Feet
- Dimensions: 15x7
Den
- Level: First
- Area: 90 Square Feet
- Dimensions: 9x10
Great room
- Level: First
- Area: 210 Square Feet
- Dimensions: 14x15
Kitchen
- Features: Pantry
- Level: First
- Area: 104 Square Feet
- Dimensions: 8x13
Laundry
- Level: First
Heating
- Central, Electric
Cooling
- Central Air
Appliances
- Included: Dishwasher, Disposal, Microwave, Range
- Laundry: Inside, Laundry Room
Features
- Living Room/Dining Room Combo, Open Floorplan, Primary Bedroom Main Floor, Solid Surface Counters, Thermostat, Walk-In Closet(s)
- Flooring: Carpet, Vinyl
- Doors: Sliding Doors
- Windows: Hurricane Shutters
- Has fireplace: No
Interior area
- Total structure area: 1,942
- Total interior livable area: 1,312 sqft
Property
Parking
- Total spaces: 2
- Parking features: Garage - Attached
- Attached garage spaces: 2
- Details: Garage Dimensions: 19x20
Features
- Levels: One
- Stories: 1
- Patio & porch: Covered, Front Porch, Patio
- Exterior features: Lighting, Sidewalk
Lot
- Size: 4,800 sqft
- Features: Landscaped, Level, Sidewalk
Details
- Parcel number: 49821990900003697810665
- Zoning: RESI
- Special conditions: None
Construction
Type & style
- Home type: SingleFamily
- Architectural style: Florida
- Property subtype: Single Family Residence
Materials
- Block, Stucco
- Foundation: Slab
- Roof: Shingle
Condition
- Under Construction
- New construction: Yes
- Year built: 2024
Details
- Builder model: Cassia
- Builder name: SimplyDwell Homes
Utilities & green energy
- Sewer: Public Sewer
- Water: Canal/Lake For Irrigation
- Utilities for property: Cable Available, Electricity Connected, Fire Hydrant, Sewer Connected, Street Lights, Underground Utilities, Water Connected
Community & neighborhood
Community
- Community features: Community Mailbox, Playground, Sidewalks
Location
- Region: Parrish
- Subdivision: BROADLEAF
HOA & financial
HOA
- Has HOA: Yes
- HOA fee: $91 monthly
- Amenities included: Fence Restrictions, Maintenance, Playground
- Services included: Maintenance Grounds
- Association name: Castle Management
Other fees
- Pet fee: $0 monthly
Other financial information
- Total actual rent: 0
Other
Other facts
- Listing terms: Cash,Conventional,FHA,USDA Loan,VA Loan
- Ownership: Fee Simple
- Road surface type: Paved, Asphalt
Price history
| Date | Event | Price |
|---|---|---|
| 6/16/2025 | Sold | $293,820$224/sqft |
Source: | ||
| 4/2/2025 | Pending sale | $293,820$224/sqft |
Source: | ||
| 4/1/2025 | Listing removed | $293,820$224/sqft |
Source: | ||
| 3/21/2025 | Price change | $293,820-3.3%$224/sqft |
Source: | ||
| 3/20/2025 | Listed for sale | $303,820$232/sqft |
Source: | ||
Public tax history
Tax history is unavailable.
Neighborhood: 34219
Nearby schools
GreatSchools rating
- 8/10Annie Lucy Williams Elementary SchoolGrades: PK-5Distance: 2.5 mi
- 4/10Parrish Community High SchoolGrades: Distance: 2.6 mi
- 4/10Buffalo Creek Middle SchoolGrades: 6-8Distance: 5 mi
Schools provided by the listing agent
- Elementary: Annie Lucy Williams Elementary
- Middle: Buffalo Creek Middle
- High: Parrish Community High
Source: Stellar MLS. This data may not be complete. We recommend contacting the local school district to confirm school assignments for this home.
Get a cash offer in 3 minutes
Find out how much your home could sell for in as little as 3 minutes with a no-obligation cash offer.
Estimated market value
$287,700
Get a cash offer in 3 minutes
Find out how much your home could sell for in as little as 3 minutes with a no-obligation cash offer.
Estimated market value
$287,700



