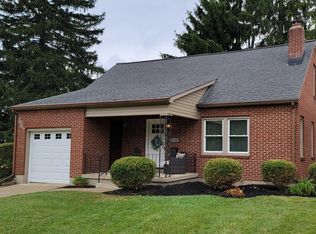Welcome home! 1303 Woodland Road, Springfield OH 45504. This amazing home features 3 bedrooms 1 and half bath. Basement features an additional 750 square feet (per auditor). Updated kitchen with granite countertops and marble backsplash. Appliances stay, range, refrigerator, dishwasher microwave and even the washer and dryer. Enjoy the fully fenced back yard, corner lot with newer deck. Detached single car garage and two parking spaces off of the alley with plenty of on street parking. Schedule your private showing today!
This property is off market, which means it's not currently listed for sale or rent on Zillow. This may be different from what's available on other websites or public sources.
