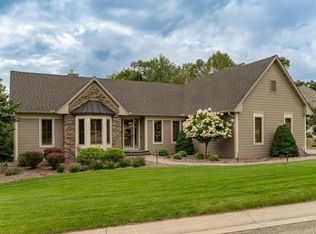Closed
$1,415,000
1303 Wicklow Ln SW, Rochester, MN 55902
5beds
6,499sqft
Single Family Residence
Built in 2004
1.08 Acres Lot
$1,482,900 Zestimate®
$218/sqft
$5,614 Estimated rent
Home value
$1,482,900
$1.39M - $1.59M
$5,614/mo
Zestimate® history
Loading...
Owner options
Explore your selling options
What's special
Rare find! Unique taste & quality. Perfect combination of luxury & privacy with this custom-built home on wooded 1.1-acre lot. 5 Bed, 5 Bath, 3 car Garage. Circular driveway. Pre-stress area w/garage opening to backyard. Grand entrance features marble floors, high ceiling opens to LR & formal DR. Gorgeous office w/wood coffered ceiling. 2 large family rooms. Kitchen has Cambria counters & backsplash, huge pantry, high end appliances. Hardwood throughout main level & stairs. Upper level provides huge master suite that could be converted to a 6th bed. Heated floor in master bath & huge walk-in closet. Enjoy laundry room on 2nd floor. 2 upper bedrooms each have their own bath. Lower level boasts in-floor heat, wine cellar, mini kitchen, sauna & 2 bedrooms. Also note new roof, new sound system, central vac, & new fireplace. Backyard offers large deck, patio, fire pit. Whether you are looking for a luxurious lifestyle or a private oasis, this is the home for you!
Zillow last checked: 8 hours ago
Listing updated: June 30, 2024 at 07:17pm
Listed by:
Hanan Absah 315-278-7324,
Coldwell Banker Realty
Bought with:
Arlene Schuman
Re/Max Results
Source: NorthstarMLS as distributed by MLS GRID,MLS#: 6335137
Facts & features
Interior
Bedrooms & bathrooms
- Bedrooms: 5
- Bathrooms: 5
- Full bathrooms: 3
- 3/4 bathrooms: 1
- 1/2 bathrooms: 1
Bedroom 1
- Level: Upper
Bedroom 2
- Level: Upper
Bedroom 3
- Level: Upper
Bedroom 4
- Level: Lower
Bedroom 5
- Level: Lower
Dining room
- Level: Main
Family room
- Level: Main
Kitchen
- Level: Main
Laundry
- Level: Upper
Living room
- Level: Main
Office
- Level: Main
Sauna
- Level: Lower
Other
- Level: Lower
Heating
- Forced Air
Cooling
- Central Air
Appliances
- Included: Air-To-Air Exchanger, Cooktop, Dishwasher, Disposal, Double Oven, Dryer, Microwave, Range
Features
- Central Vacuum
- Basement: Finished,Full,Walk-Out Access
- Number of fireplaces: 3
- Fireplace features: Gas
Interior area
- Total structure area: 6,499
- Total interior livable area: 6,499 sqft
- Finished area above ground: 4,614
- Finished area below ground: 1,885
Property
Parking
- Total spaces: 3
- Parking features: Attached, Concrete
- Attached garage spaces: 3
Accessibility
- Accessibility features: None
Features
- Levels: Two
- Stories: 2
Lot
- Size: 1.08 Acres
- Dimensions: 48,282
Details
- Foundation area: 2347
- Parcel number: 642211063423
- Zoning description: Residential-Single Family
Construction
Type & style
- Home type: SingleFamily
- Property subtype: Single Family Residence
Materials
- Brick/Stone, Fiber Cement, Concrete
Condition
- Age of Property: 20
- New construction: No
- Year built: 2004
Utilities & green energy
- Gas: Electric
- Sewer: City Sewer/Connected
- Water: City Water/Connected
Community & neighborhood
Location
- Region: Rochester
- Subdivision: Greystone
HOA & financial
HOA
- Has HOA: No
Price history
| Date | Event | Price |
|---|---|---|
| 6/28/2023 | Sold | $1,415,000-4.1%$218/sqft |
Source: | ||
| 6/23/2023 | Pending sale | $1,474,900$227/sqft |
Source: | ||
| 3/22/2023 | Listed for sale | $1,474,900+40.5%$227/sqft |
Source: | ||
| 2/2/2018 | Sold | $1,050,000-4.5%$162/sqft |
Source: | ||
| 10/17/2017 | Pending sale | $1,100,000$169/sqft |
Source: Edina Realty, Inc., a Berkshire Hathaway affiliate #4080969 Report a problem | ||
Public tax history
| Year | Property taxes | Tax assessment |
|---|---|---|
| 2025 | $21,743 +9.5% | $1,399,800 +1.7% |
| 2024 | $19,850 | $1,376,600 -0.7% |
| 2023 | -- | $1,385,900 +12.4% |
Find assessor info on the county website
Neighborhood: 55902
Nearby schools
GreatSchools rating
- 7/10Bamber Valley Elementary SchoolGrades: PK-5Distance: 1.3 mi
- 4/10Willow Creek Middle SchoolGrades: 6-8Distance: 2 mi
- 9/10Mayo Senior High SchoolGrades: 8-12Distance: 2.5 mi
Schools provided by the listing agent
- Elementary: Bamber Valley
- Middle: Willow Creek
- High: Mayo
Source: NorthstarMLS as distributed by MLS GRID. This data may not be complete. We recommend contacting the local school district to confirm school assignments for this home.
Get a cash offer in 3 minutes
Find out how much your home could sell for in as little as 3 minutes with a no-obligation cash offer.
Estimated market value$1,482,900
Get a cash offer in 3 minutes
Find out how much your home could sell for in as little as 3 minutes with a no-obligation cash offer.
Estimated market value
$1,482,900
