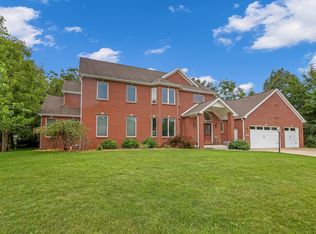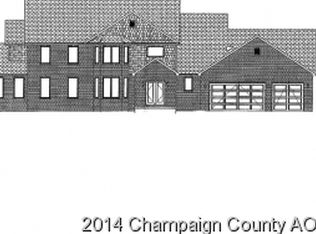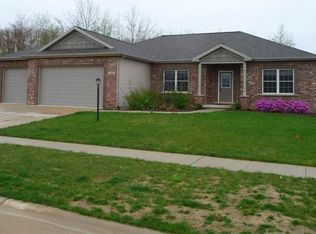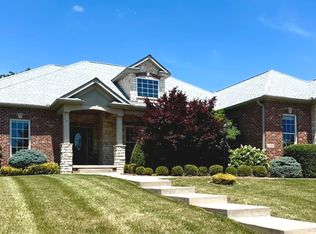Closed
$757,900
1303 White Oak Rd, Mahomet, IL 61853
5beds
3,866sqft
Single Family Residence
Built in 2013
0.55 Acres Lot
$811,100 Zestimate®
$196/sqft
$4,611 Estimated rent
Home value
$811,100
$771,000 - $852,000
$4,611/mo
Zestimate® history
Loading...
Owner options
Explore your selling options
What's special
This luxury home is situated on more than half an acre, backing to a mature tree line in Mahomet's coveted Thornewood Subdivision. The home offers more than 5,300 finished square feet. The front door opens into a two-story foyer with open staircase, and flows seamlessly into the 14'x12' formal dining room. On the other side of the foyer, a 16'x15' living room/study/music room with 11' ceilings can be made private with a pair of pocket doors. Hardwood flooring runs from the foyer through the dining room, great room, and study. The great room features 11' beamed ceilings, a trio of oversize south-facing Pella windows overlooking the backyard, and a stone fireplace. The kitchen features recently updated granite counters and backsplash. The kitchen features a massive center island that contributes to tremendous cooking and serving space. Abundant cabinet storage is complemented with the walk-in pantry. The secluded first floor bedroom suite. The bedroom features tray ceilings and double windows overlooking the backyard. A huge walk-in closet features elaborate modular shelves and drawers. The bathroom features a whirlpool tub, two separate oversize vanity areas and an oversize custom-tiled walk-in shower. The 2nd floor features three more bedrooms--one with a private en suite bath, and the other two sharing a Jack & Jill bath with double vanities and private shower/toilet area. The 9' finished basement features oversize windows with stone retaining wall window wells. The basement has an open family room/media area with a half bath, a kitchenette, and a huge bedroom (currently used as an exercise room) with an en suite full bath. The entire house features premium stained woodwork, Pella windows, and two separate HVAC systems. See HD photo gallery and 3D virtual tour.
Zillow last checked: 8 hours ago
Listing updated: July 16, 2023 at 01:02am
Listing courtesy of:
Matt Difanis, ABR,CIPS,GRI 217-369-6765,
RE/MAX REALTY ASSOCIATES-CHA
Bought with:
Natalie Nielsen
Pathway Realty, PLLC
Source: MRED as distributed by MLS GRID,MLS#: 11742767
Facts & features
Interior
Bedrooms & bathrooms
- Bedrooms: 5
- Bathrooms: 6
- Full bathrooms: 4
- 1/2 bathrooms: 2
Primary bedroom
- Features: Flooring (Carpet), Bathroom (Full, Double Sink, Whirlpool & Sep Shwr)
- Level: Main
- Area: 306 Square Feet
- Dimensions: 18X17
Bedroom 2
- Features: Flooring (Carpet)
- Level: Second
- Area: 221 Square Feet
- Dimensions: 17X13
Bedroom 3
- Features: Flooring (Carpet)
- Level: Second
- Area: 234 Square Feet
- Dimensions: 18X13
Bedroom 4
- Features: Flooring (Carpet)
- Level: Second
- Area: 182 Square Feet
- Dimensions: 14X13
Bedroom 5
- Features: Flooring (Carpet)
- Level: Basement
- Area: 408 Square Feet
- Dimensions: 24X17
Dining room
- Features: Flooring (Hardwood)
- Level: Main
- Area: 168 Square Feet
- Dimensions: 14X12
Exercise room
- Features: Flooring (Carpet)
- Level: Basement
- Area: 400 Square Feet
- Dimensions: 25X16
Family room
- Features: Flooring (Carpet)
- Level: Basement
- Area: 408 Square Feet
- Dimensions: 24X17
Kitchen
- Features: Kitchen (Eating Area-Table Space, Island, Pantry-Walk-in), Flooring (Ceramic Tile)
- Level: Main
- Area: 400 Square Feet
- Dimensions: 25X16
Laundry
- Features: Flooring (Ceramic Tile)
- Level: Main
- Area: 80 Square Feet
- Dimensions: 10X8
Living room
- Features: Flooring (Hardwood)
- Level: Main
- Area: 408 Square Feet
- Dimensions: 17X24
Office
- Features: Flooring (Hardwood)
- Level: Main
- Area: 240 Square Feet
- Dimensions: 16X15
Heating
- Natural Gas
Cooling
- Central Air
Appliances
- Included: Microwave, Dishwasher, Refrigerator, Washer, Dryer, Cooktop, Oven, Water Softener Owned
- Laundry: Main Level, In Unit, Sink
Features
- Wet Bar, 1st Floor Bedroom, 1st Floor Full Bath, Walk-In Closet(s)
- Flooring: Hardwood
- Windows: Skylight(s)
- Basement: Partially Finished,Full
- Number of fireplaces: 1
- Fireplace features: Gas Log, Living Room
Interior area
- Total structure area: 6,307
- Total interior livable area: 3,866 sqft
- Finished area below ground: 1,488
Property
Parking
- Total spaces: 3
- Parking features: Concrete, Garage Door Opener, On Site, Garage Owned, Attached, Garage
- Attached garage spaces: 3
- Has uncovered spaces: Yes
Accessibility
- Accessibility features: No Disability Access
Features
- Stories: 2
- Patio & porch: Deck
- Fencing: Invisible
Lot
- Size: 0.55 Acres
- Dimensions: 120 X 200
- Features: Wooded
Details
- Parcel number: 151302321002
- Special conditions: None
- Other equipment: Water-Softener Owned, Sump Pump, Backup Sump Pump;
Construction
Type & style
- Home type: SingleFamily
- Property subtype: Single Family Residence
Materials
- Vinyl Siding, Brick, Stone
- Foundation: Concrete Perimeter
Condition
- New construction: No
- Year built: 2013
Utilities & green energy
- Sewer: Public Sewer
- Water: Public
Community & neighborhood
Community
- Community features: Sidewalks, Street Paved
Location
- Region: Mahomet
- Subdivision: Thornewood
HOA & financial
HOA
- Has HOA: Yes
- HOA fee: $175 annually
- Services included: Other
Other
Other facts
- Listing terms: Conventional
- Ownership: Fee Simple w/ HO Assn.
Price history
| Date | Event | Price |
|---|---|---|
| 7/14/2023 | Sold | $757,900-1.6%$196/sqft |
Source: | ||
| 6/11/2023 | Listing removed | -- |
Source: | ||
| 5/5/2023 | Contingent | $770,000$199/sqft |
Source: | ||
| 4/10/2023 | Listed for sale | $770,000+45.3%$199/sqft |
Source: | ||
| 6/9/2017 | Sold | $530,000-1.8%$137/sqft |
Source: | ||
Public tax history
| Year | Property taxes | Tax assessment |
|---|---|---|
| 2024 | $17,805 +8.1% | $235,550 +10% |
| 2023 | $16,472 +7.5% | $214,130 +8.5% |
| 2022 | $15,316 +5.3% | $197,360 +5.8% |
Find assessor info on the county website
Neighborhood: 61853
Nearby schools
GreatSchools rating
- 7/10Lincoln Trail Elementary SchoolGrades: 3-5Distance: 1.7 mi
- 9/10Mahomet-Seymour Jr High SchoolGrades: 6-8Distance: 1.8 mi
- 8/10Mahomet-Seymour High SchoolGrades: 9-12Distance: 1.7 mi
Schools provided by the listing agent
- Elementary: Mahomet Elementary School
- Middle: Mahomet Junior High School
- High: Mahomet-Seymour High School
- District: 3
Source: MRED as distributed by MLS GRID. This data may not be complete. We recommend contacting the local school district to confirm school assignments for this home.

Get pre-qualified for a loan
At Zillow Home Loans, we can pre-qualify you in as little as 5 minutes with no impact to your credit score.An equal housing lender. NMLS #10287.



