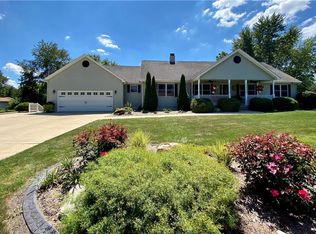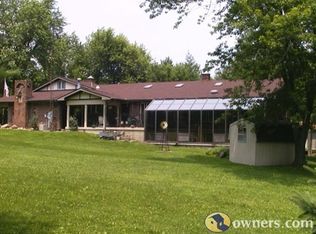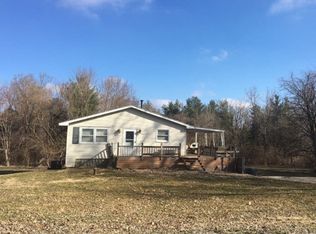Awesome 3 bedroom/2 full bath home on private, lush 1.71 acres surrounded by mature trees & landscaping!! Beautiful 20x12 screened porch spanning back of home overlooking the peaceful backyard. 2 generous family room areas. Finished basement boasts spacious family room with daylite windows, built-in bookcases, a gas fireplace, new wood laminate flooring & a full bath. Walkout area leads to nice patio area. Oversized attached 2-car garage with workbench. Poured concrete side apron added with electrical charging outlet for RV / oversized vehicle parking. Detached 2-car garage with overhead garage door & service door for all of your hobbies! Additional large storage shed too. Plenty of storage. Neat as a pin. Updated Trane Hvac. Roof in 2020. Private well on aquifer. Warrensburg-Latham schools.
This property is off market, which means it's not currently listed for sale or rent on Zillow. This may be different from what's available on other websites or public sources.


