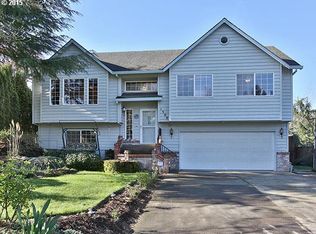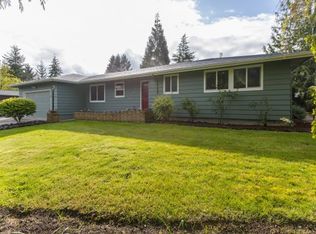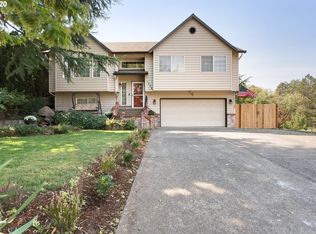No excuses to skip exercise w/George Fox University Morse Athletic Fields & the Chehalem Aquatic & Fitness Center just 1 block away. Get an early start on 2021 resolutions! Large lot also offers raised garden beds & expansive porch & patio for enjoying the beautiful Pacific Northwest weather. Spacious interior w/ample built-in storage & lovely kitchen w/ss appliances, double ovens, gas cooktop & plentiful countertop space for meal prep. 2 blocks to high school & convenient to wine country!
This property is off market, which means it's not currently listed for sale or rent on Zillow. This may be different from what's available on other websites or public sources.


