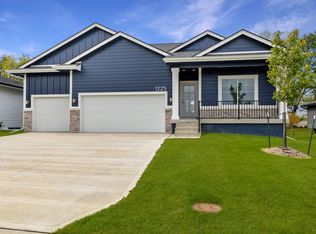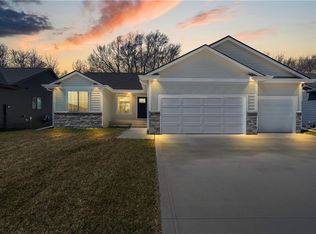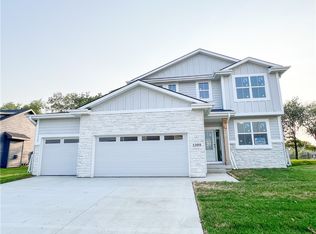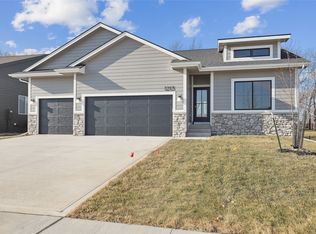Sold for $387,990 on 08/14/23
$387,990
1303 Timber Ridge Dr, Norwalk, IA 50211
3beds
1,474sqft
Single Family Residence
Built in 2022
0.26 Acres Lot
$411,500 Zestimate®
$263/sqft
$2,421 Estimated rent
Home value
$411,500
$383,000 - $444,000
$2,421/mo
Zestimate® history
Loading...
Owner options
Explore your selling options
What's special
Jerry's Homes Cascade This 3-bedroom ranch plan is one of our most popular plans Most people fall in love with the vaulted ceiling and open floor plan. White kitchen cabinets, white quartz, stainless steel appliances. Open to the family room with gas fireplace. Large primary bedroom with private primary bath double vanity tiled shower. Large walk-in closet are just a few popular features. Large windows throughout the home to let all the natural light in. LVP flooring through the main living area. Lower level is stubbed with a bath and ready for you to finish. The builder will finish if you would like to have it done prior to closing. Front porch large deck off the back. The back yard is tree lined.Jerry's homes has been building since 1957 New residential construction is eligible to receive a 100% exemption from taxation on 30% of the increase in assessed value up to a maximum of $75,000.00. The exemption is for a period of 5 years.
Zillow last checked: 8 hours ago
Listing updated: August 15, 2023 at 05:43am
Listed by:
Dawn Edwards (515)446-7524,
Realty ONE Group Impact
Bought with:
Christine Barrows
Century 21 Signature
Source: DMMLS,MLS#: 661901 Originating MLS: Des Moines Area Association of REALTORS
Originating MLS: Des Moines Area Association of REALTORS
Facts & features
Interior
Bedrooms & bathrooms
- Bedrooms: 3
- Bathrooms: 2
- Full bathrooms: 1
- 3/4 bathrooms: 1
- Main level bedrooms: 3
Heating
- Forced Air, Gas, Natural Gas
Cooling
- Central Air
Appliances
- Included: Dishwasher, Microwave, Stove
- Laundry: Main Level
Features
- Dining Area, Eat-in Kitchen
- Flooring: Carpet, Hardwood
- Basement: Egress Windows,Unfinished
- Number of fireplaces: 1
- Fireplace features: Gas, Vented
Interior area
- Total structure area: 1,474
- Total interior livable area: 1,474 sqft
Property
Parking
- Total spaces: 3
- Parking features: Attached, Garage, Three Car Garage
- Attached garage spaces: 3
Lot
- Size: 0.26 Acres
- Dimensions: 70 x 160
- Features: Rectangular Lot
Details
- Parcel number: 63244010170
- Zoning: Ag
Construction
Type & style
- Home type: SingleFamily
- Architectural style: Ranch
- Property subtype: Single Family Residence
Materials
- Cement Siding
- Foundation: Poured
- Roof: Asphalt,Shingle
Condition
- New Construction
- New construction: Yes
- Year built: 2022
Details
- Builder name: Jerry's Homes, Inc.
- Warranty included: Yes
Utilities & green energy
- Sewer: Public Sewer
- Water: Public
Community & neighborhood
Security
- Security features: Smoke Detector(s)
Location
- Region: Norwalk
HOA & financial
HOA
- Has HOA: Yes
- HOA fee: $150 annually
- Association name: Timber Ridge HOA
- Second association name: Accurate Development
- Second association phone: 515-327-0800
Other
Other facts
- Listing terms: Cash,Conventional,VA Loan
- Road surface type: Concrete
Price history
| Date | Event | Price |
|---|---|---|
| 8/14/2023 | Sold | $387,990$263/sqft |
Source: | ||
| 6/18/2023 | Pending sale | $387,990$263/sqft |
Source: | ||
| 10/13/2022 | Listed for sale | $387,990$263/sqft |
Source: | ||
Public tax history
| Year | Property taxes | Tax assessment |
|---|---|---|
| 2024 | $1,796 +22350% | $301,500 +216% |
| 2023 | $8 | $95,400 +23750% |
| 2022 | -- | $400 |
Find assessor info on the county website
Neighborhood: 50211
Nearby schools
GreatSchools rating
- 7/10Orchard Hills ElementaryGrades: 2-3Distance: 1.3 mi
- 6/10Norwalk Middle SchoolGrades: 6-8Distance: 2.9 mi
- 6/10Norwalk Senior High SchoolGrades: 9-12Distance: 2.9 mi
Schools provided by the listing agent
- District: Norwalk
Source: DMMLS. This data may not be complete. We recommend contacting the local school district to confirm school assignments for this home.

Get pre-qualified for a loan
At Zillow Home Loans, we can pre-qualify you in as little as 5 minutes with no impact to your credit score.An equal housing lender. NMLS #10287.
Sell for more on Zillow
Get a free Zillow Showcase℠ listing and you could sell for .
$411,500
2% more+ $8,230
With Zillow Showcase(estimated)
$419,730


