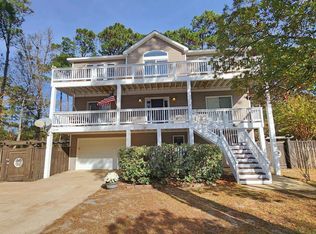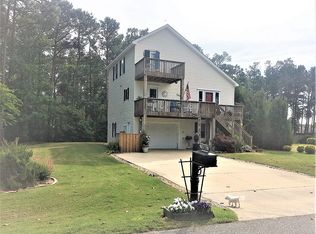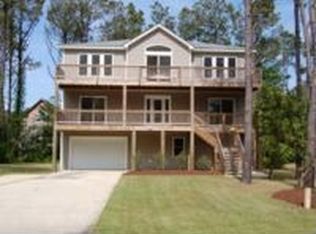Sold for $640,000 on 02/09/24
Street View
$640,000
1303 Theodore St, Kill Devil Hills, NC 27948
4beds
2,906sqft
SingleFamily
Built in 2005
10,001 Square Feet Lot
$693,400 Zestimate®
$220/sqft
$3,351 Estimated rent
Home value
$693,400
$659,000 - $728,000
$3,351/mo
Zestimate® history
Loading...
Owner options
Explore your selling options
What's special
Beach living at its best! This 4 bedroom, 4.5 bath home features coastal inspirations throughout and is situated on a quiet corner lot in Kill Devil Hills Westside. With a welcoming foyer, 2 Master Suites, an oversized laundry room, Le Blue water system with filtration, beautiful hardwood floors, freshly cleaned carpeting, and crown molding throughout, this home is ready for your family to move in. An open living room located upstairs features custom "built in" shelving and fireplace, and leads to a formal dining area with large windows that let in lots of natural light. A large functional kitchen is just around the corner and features a tile backsplash, beverage center for entertaining, and has a sizable pantry for additional storage. The entertainment room located downstairs gives inside access to a finished garage, and leads to an office and bathroom. The outside of the home doesn't disappoint either, with a cozy front porch and two levels of decking that overlook a landscaped yard, with an irrigation system and its own well. The yard is made private by a custom built fence where you will enjoy entertaining guests with a comfortable area for seating made complete with pergola for shade. This property is located in an "X" flood zone , and is close to the Nags Head Nature Conservatory, Jockey's Ridge, schools, shopping and restaurants. Used only as a primary home, the owners have taken meticulous care and added many personal touches and updates. This house is a must see!
Facts & features
Interior
Bedrooms & bathrooms
- Bedrooms: 4
- Bathrooms: 5
- Full bathrooms: 4
- 1/2 bathrooms: 1
Heating
- Heat pump, Electric
Cooling
- Central
Appliances
- Included: Dishwasher, Dryer, Microwave, Range / Oven, Refrigerator, Washer
Features
- Gas Fireplace, Cathedral Ceiling(s), Dryer Connection, Master Bath, Pantry, Walk in Closet, Washer Connection
- Flooring: Tile, Carpet, Hardwood
- Has fireplace: Yes
Interior area
- Total interior livable area: 2,906 sqft
Property
Parking
- Total spaces: 1
- Parking features: Garage - Attached
Features
- Exterior features: Vinyl
Lot
- Size: 10,001 sqft
Details
- Parcel number: 008222001
Construction
Type & style
- Home type: SingleFamily
Materials
- Roof: Asphalt
Condition
- Year built: 2005
Community & neighborhood
Location
- Region: Kill Devil Hills
Other
Other facts
- Area: Kill Devil Hills Westside
- Class: RESIDENTIAL
- Sale/Rent: For Sale
- Listing Type: Exclusive Right Sell
- County: Dare
- APPLIANCES: Dishwasher, Microwave, Range/Oven, Dryer, Refrigerator w/Ice Maker, Washer
- CONSTRUCTION: Wood, Frame
- FLOOD ZONE: X
- HEATING: Heat Pump, Central
- INTERIOR FEATURES: Gas Fireplace, Cathedral Ceiling(s), Dryer Connection, Master Bath, Pantry, Walk in Closet, Washer Connection
- OPTIONAL ROOMS: Game Room, Office
- PARKING: Paved
- ROADS: Paved, Public
- ROOF: Asphalt/Fiber Shingle
- WATER: Municipal, Well
- AIR CONDITIONING: Heat Pump
- EXTERIOR: Vinyl
- EXTRAS: Ceiling Fan(s), Covered Decks, Garage Door Opener, Jet Tub, Landscaped, Outside Lighting, Smoke Detector(s), Sun Deck, Lawn Sprinklers, Fenced Yard, Water Filter, Dry Entry
- FLOOR COVERINGS: Carpet, Ceramic Tile, Hardwood
- FOUNDATION: Piling
- LOT DESCRIPTION: Level, Corner
- Primary Residence (Y/N): Yes
- SEWER/SEPTIC: Private Septic
- GARAGE: 1 Car
- STYLE: Reverse Floor Plan
- Subdivision: Kill Devil Bch
- Status: Under Contract
- Status Category: Under Contract
- Destination Commerce Corp: Yes
- Home Tour Magazine: Yes
- Homes & Land of the Outer: Yes
- House Canary, Inc: Yes
- ListHub: Yes
- Lone Wolf Real Estate Tec: Yes
- Newpoint Media: Yes
- Outer Banks Software: Yes
- ShowingTime: Yes
- Terradatum, Inc: Yes
- Top Producer: Yes
- W&R Studios: Yes
- Zillow/Trulia: Yes
Price history
| Date | Event | Price |
|---|---|---|
| 2/9/2024 | Sold | $640,000+42.5%$220/sqft |
Source: Public Record | ||
| 1/8/2021 | Sold | $449,000$155/sqft |
Source: Public Record | ||
| 11/11/2020 | Pending sale | $449,000$155/sqft |
Source: Keller Williams - OBX #111714 | ||
| 11/3/2020 | Listed for sale | $449,000+8.2%$155/sqft |
Source: Keller Williams - OBX #111714 | ||
| 10/8/2018 | Listing removed | $415,000$143/sqft |
Source: Howard Hanna - Outer Banks #101701 | ||
Public tax history
| Year | Property taxes | Tax assessment |
|---|---|---|
| 2024 | $3,429 | $453,900 |
| 2023 | $3,429 +4.9% | $453,900 |
| 2022 | $3,270 | $453,900 |
Find assessor info on the county website
Neighborhood: 27948
Nearby schools
GreatSchools rating
- 5/10Nags Head Elementary SchoolGrades: PK-5Distance: 2 mi
- 8/10First Flight Middle SchoolGrades: 6-8Distance: 0.7 mi
- 7/10First Flight High SchoolGrades: 9-12Distance: 0.8 mi

Get pre-qualified for a loan
At Zillow Home Loans, we can pre-qualify you in as little as 5 minutes with no impact to your credit score.An equal housing lender. NMLS #10287.
Sell for more on Zillow
Get a free Zillow Showcase℠ listing and you could sell for .
$693,400
2% more+ $13,868
With Zillow Showcase(estimated)
$707,268

