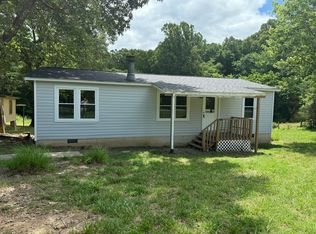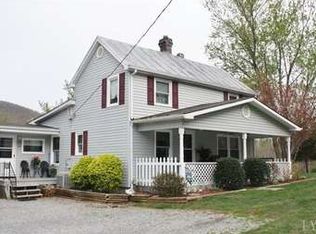Sold for $820,000
$820,000
1303 Thaxton Mountain Rd, Thaxton, VA 24174
3beds
2,276sqft
Single Family Residence, Residential
Built in 2007
28.83 Acres Lot
$834,600 Zestimate®
$360/sqft
$2,384 Estimated rent
Home value
$834,600
$701,000 - $993,000
$2,384/mo
Zestimate® history
Loading...
Owner options
Explore your selling options
What's special
Welcome to your ideal mini farm, where there's something for everyone! This custom built brick ranch on 28 acres offers the best in country living with lots of road frontage on 2 state roads just 15 minutes from town. 14 acres of lush pasture is partially fenced and the wooded acreage has a small creek.40x60 detached garage has a poured concrete floor, 10' double doors, 125 amp electrical, 15x60 overhang and lots of graveled parking. Another 2 car garage adjoins the meticulously crafted home with an open floor plan and welcoming rustic charm. A solid stone wall with propane fireplace, live-edge cedar mantle, vaulted ceiling with dormers and solid cedar paneling set the tone of quality workmanship the moment you step into the oversized great room. Custom hickory cabinets and vanities are featured throughout along with large pantries and closets. Master bedroom with ensuite, 2 guest bedrooms with shared full bath, laundry room and ½ bath offer one level living. Full length maintenance-free deck has a covered area perfect for entertaining or relaxation. The poured concrete walkout basement features 8 foot ceilings, wood stove, full bath and a finished room that could easily become an in-law suite. The home has 400 amp service and a 20kw automatic backup generator. A concrete patio outside spans the length of the house and adjoins the massive paved driveway and parking areas. A 50x6 covered front porch and a huge front yard with modern fencing greets your guests. Two adjacent acres with additional road frontage are available with an acceptable offer. Come see all this property has to offer before it's gone! ** Two adjacent acres with additional road frontage may be available with an acceptable offer. Some photos are virtually staged, no furniture will convey. **
**Property Specifications:** - **Land**: 28 acres, 14 acres of hay field, fertilized annually and cut for hay, and the 2 additional acres available referenced above
**Access**: Three gated entries to field from state-maintained roads.
**Home Features**: Constructed with quality materials and craftsmanship. Trusses in
basement and garage allowing for ample ceiling height, solid wood interior doors
throughout, Therma True insulated exterior doors, double exterior door in basement for
ease of access, Timber Tech maintenance free decking installed 2020, with vinyl
handrails and pickets, and all posts wrapped in vinyl, vinyl fence around parking area at
garage, maintenance free exterior of home - brick and vinyl. Split bedroom layout,
master suite and guest rooms on opposite ends of home allow privacy for all. Half bath
and laundry room just inside pedestrian door from garage. 3 walk in closets, one with
deep shelve storage for blankets, pillows, etc.
**Kitchen**: Beautiful custom designed hickory cabinets with under-cabinet lighting, flip
out storage pantries, built in spice racks and knife storage and pull out base shelves.
Zillow last checked: 8 hours ago
Listing updated: July 17, 2025 at 08:18pm
Listed by:
Peyton Hubble 276-356-7137,
REMAX Cavaliers - Abingdon,
Cindy Duffy 276-698-9005,
REMAX Cavaliers - Abingdon
Bought with:
Non Member
Non Member
Source: TVRMLS,MLS#: 9974028
Facts & features
Interior
Bedrooms & bathrooms
- Bedrooms: 3
- Bathrooms: 4
- Full bathrooms: 3
- 1/2 bathrooms: 1
Heating
- Fireplace(s), Heat Pump, Propane, Wood Stove
Cooling
- Ceiling Fan(s), Heat Pump
Appliances
- Included: Dishwasher, Electric Range, Refrigerator, Water Softener
- Laundry: Electric Dryer Hookup, Washer Hookup
Features
- Bar, Built-in Features, Kitchen Island, Open Floorplan, Pantry, Walk-In Closet(s)
- Flooring: Laminate, Luxury Vinyl
- Windows: Double Pane Windows
- Basement: Concrete,Exterior Entry,Full,Interior Entry
- Number of fireplaces: 1
- Fireplace features: Living Room
Interior area
- Total structure area: 4,552
- Total interior livable area: 2,276 sqft
Property
Parking
- Total spaces: 11
- Parking features: Driveway, Asphalt, Attached, Detached, Garage Door Opener, Parking Pad
- Attached garage spaces: 8
- Carport spaces: 3
- Covered spaces: 11
- Has uncovered spaces: Yes
Features
- Patio & porch: Back, Covered, Deck, Front Porch, Patio, Porch, Rear Patio, Rear Porch
- Exterior features: Balcony
- Fencing: Front Yard,Pasture
- Has view: Yes
- View description: Mountain(s), Creek/Stream
- Has water view: Yes
- Water view: Creek/Stream
Lot
- Size: 28.83 Acres
- Features: Pasture
- Topography: Cleared, Level, Mountainous, Part Wooded, Pasture, Rolling Slope, Sloped, Wooded
Details
- Additional structures: Garage(s), Second Garage, Storage, Workshop
- Parcel number: 125 A 34
- Zoning: AG
- Other equipment: Generator
Construction
Type & style
- Home type: SingleFamily
- Architectural style: Ranch
- Property subtype: Single Family Residence, Residential
Materials
- Brick
- Foundation: Block
- Roof: Shingle
Condition
- Above Average
- New construction: No
- Year built: 2007
Utilities & green energy
- Sewer: Septic Tank
- Water: Well
Community & neighborhood
Security
- Security features: Security System
Location
- Region: Thaxton
- Subdivision: Not In Subdivision
Other
Other facts
- Listing terms: Cash,Conventional,FHA,USDA Loan,VA Loan
Price history
| Date | Event | Price |
|---|---|---|
| 7/17/2025 | Sold | $820,000-8.7%$360/sqft |
Source: TVRMLS #9974028 Report a problem | ||
| 5/18/2025 | Pending sale | $897,700$394/sqft |
Source: | ||
| 4/4/2025 | Price change | $897,700-5.3%$394/sqft |
Source: TVRMLS #9974028 Report a problem | ||
| 3/4/2025 | Price change | $948,000-0.2%$417/sqft |
Source: | ||
| 12/3/2024 | Listed for sale | $950,000$417/sqft |
Source: TVRMLS #9974028 Report a problem | ||
Public tax history
| Year | Property taxes | Tax assessment |
|---|---|---|
| 2025 | -- | $673,500 |
| 2024 | $2,177 | $673,500 |
| 2023 | $2,177 +22.1% | $673,500 +34.9% |
Find assessor info on the county website
Neighborhood: 24174
Nearby schools
GreatSchools rating
- 6/10Montvale Elementary SchoolGrades: PK-5Distance: 4.2 mi
- 7/10Bedford Middle SchoolGrades: 6-8Distance: 9.9 mi
- 3/10Liberty High SchoolGrades: 9-12Distance: 9.8 mi
Schools provided by the listing agent
- Elementary: Montvale
Source: TVRMLS. This data may not be complete. We recommend contacting the local school district to confirm school assignments for this home.
Get pre-qualified for a loan
At Zillow Home Loans, we can pre-qualify you in as little as 5 minutes with no impact to your credit score.An equal housing lender. NMLS #10287.
Sell for more on Zillow
Get a Zillow Showcase℠ listing at no additional cost and you could sell for .
$834,600
2% more+$16,692
With Zillow Showcase(estimated)$851,292

