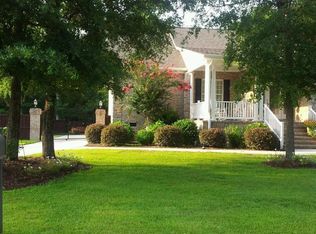Lovely NEW home with many upgrades located in upscale community consisting of 13 homes.This home has all the bells and whistles! Open floor plan and wood floors in living space. Gourmet kitchen featuring granite countertops, island, subway tile backsplash and stainless steel appliances. Family room with vaulted ceiling and fireplace opens to screened porch and patio overlooking large landscaped backyard with upgraded privacy fence. Other features include wainscoting, 720 HD video security system. surround sound and oak stairway with wrought iron pickets. The bonus room above the garage can be 4th bedroom. Large storage space upstairs. Close to schools, shopping, marina, and the BEACH! This is a great place to call home!
This property is off market, which means it's not currently listed for sale or rent on Zillow. This may be different from what's available on other websites or public sources.
