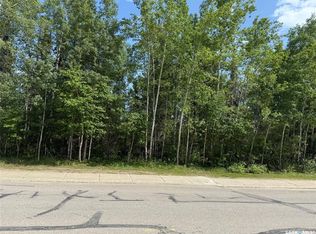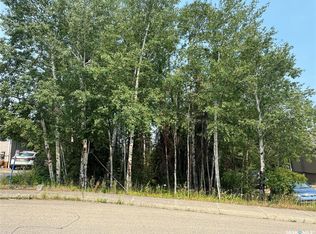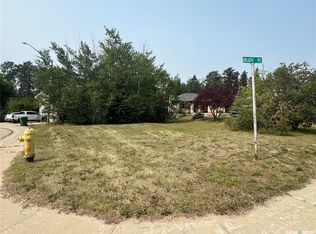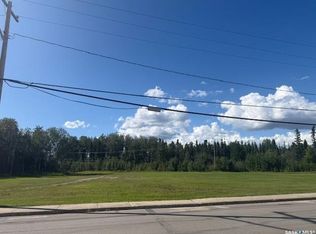welcome to 1303 Studer Street, this lovely 1253 sq ft 5 bedroom home has lots of great features to offer. Starting of this attractive home has open floor plan vaulted ceilings and an over flowing amount of natural light. This home features custom wood carved artwork incorporated in the finishing decor. Beautiful kitchen features an abundance of cherry wood cabinets and walk in pantry, cook top stove, built in oven and a island with sitting area for all your prep or entertaining needs. This floor plan offers 2 bedrooms up with a spacious master bedroom that offers large walk in closet and a fabulous master ensuite which has a fantastic soaker tub / shower combo which allows you to come home and unwind after along day. Main floor laundry is another added bonus. Basement has 3 designated bedrooms a 3 pc bathroom and an open for design family area where can create your own space decorated with your own style and flare
This property is off market, which means it's not currently listed for sale or rent on Zillow. This may be different from what's available on other websites or public sources.



