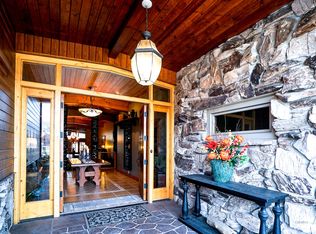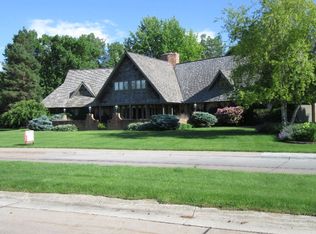Sold for $450,000
$450,000
1303 Stagecoach Rd, Grand Island, NE 68801
2beds
2,678sqft
Single Family Residence
Built in 1990
0.63 Acres Lot
$490,500 Zestimate®
$168/sqft
$2,241 Estimated rent
Home value
$490,500
$466,000 - $515,000
$2,241/mo
Zestimate® history
Loading...
Owner options
Explore your selling options
What's special
Beautifully updated 1 story home on Riverside Golf Course with breathtaking views of the 9th fairway and the Wood River! The chef's kitchen impresses with Cambria countertops, stainless appliances, pot filler, prep sink, beverage center, tile flooring, and LED lighting. The luxurious primary suite offers patio access, a spa-like Onyx walk-in shower with body sprays, air jet tub, custom built-ins, and a walk-in closet with a custom organization system. The guest bedroom features its own ensuite, walk-in closet, and Murphy bed. Upstairs, the spacious loft opens to a private upper deck—perfect for relaxing or enjoying a morning cup of coffee. This rare gem blends high-end comfort and thoughtful design—schedule your private showing today!
Zillow last checked: 8 hours ago
Listing updated: December 12, 2025 at 02:38pm
Listed by:
Sonya Poland,
Berkshire Hathaway HomeServices Da-Ly Realty
Bought with:
Tracy Babcock, 20120066
Babcock Real Estate
Source: Grand Island BOR,MLS#: 20250471
Facts & features
Interior
Bedrooms & bathrooms
- Bedrooms: 2
- Bathrooms: 3
- Full bathrooms: 2
- 1/2 bathrooms: 1
- Main level bathrooms: 3
- Main level bedrooms: 2
Primary bedroom
- Level: Main
- Area: 270
- Dimensions: 20 x 13.5
Bedroom 2
- Level: Main
- Area: 211.25
- Dimensions: 15 x 14.08
Dining room
- Features: Living/Dining Combo, Sliding Glass Doors, Wood
- Level: Main
- Area: 161
- Dimensions: 11.5 x 14
Family room
- Features: None
Kitchen
- Features: Gas Range, Dishwasher, Garbage Disposal, Refrigerator, Microwave, Pantry, Trash Compactor, Kitchen Vent, Range Hood, Tile
- Level: Main
- Area: 236.49
- Dimensions: 20.42 x 11.58
Living room
- Features: Fireplace, Sliding Glass Door, Carpet, Wood
- Level: Main
- Area: 461.5
- Dimensions: 17.75 x 26
Heating
- Gas Forced Air
Cooling
- Central Air
Appliances
- Included: Gas Range, Dishwasher, Disposal, Refrigerator, Microwave, Trash Compactor, Vented Exhaust Fan, Range Hood, Gas Water Heater, 40 Plus Gallon Water Heater, Water Softener Owned
- Laundry: Main Level, Off Kitchen, Electric, Tile
Features
- Walk-In Closet(s), Master Bath, Other Room
- Flooring: Carpet, Wood, Tile
- Doors: Living Room Sliding Glass Door, Dining Room Sliding Glass Door
- Windows: All Window Coverings
- Basement: Crawl Space
- Number of fireplaces: 1
- Fireplace features: One, Gas, Living Room
Interior area
- Total structure area: 5,356
- Total interior livable area: 2,678 sqft
- Finished area above ground: 2,678
- Finished area below ground: 0
Property
Parking
- Total spaces: 2
- Parking features: 2 Car, Attached, Garage Door Opener
- Attached garage spaces: 2
Features
- Levels: One and One Half
- Patio & porch: Deck, Patio, Covered Patio
- Exterior features: Rain Gutters
Lot
- Size: 0.63 Acres
- Features: Automatic Sprinkler, Good Quality Landscaping, Other Landscaping
Details
- Additional structures: Shed(s)
- Parcel number: 400082780
Construction
Type & style
- Home type: SingleFamily
- Property subtype: Single Family Residence
Materials
- Frame, Stucco, Wood Siding
- Roof: Composition
Condition
- Year built: 1990
Utilities & green energy
- Utilities for property: Water Connected, Sewer Connected, Natural Gas Connected, Electricity Connected
Community & neighborhood
Security
- Security features: Carbon Monoxide Detector(s)
Location
- Region: Grand Island
- Subdivision: Replat Of Riverside Acres
HOA & financial
HOA
- Has HOA: Yes
- HOA fee: $34 monthly
Other
Other facts
- Listing terms: Pre-qualification letter or proof of cash required with all offers.
- Road surface type: Paved
Price history
| Date | Event | Price |
|---|---|---|
| 12/12/2025 | Sold | $450,000-11.8%$168/sqft |
Source: | ||
| 11/21/2025 | Pending sale | $510,000$190/sqft |
Source: BHHS broker feed #20250471 Report a problem | ||
| 11/5/2025 | Price change | $510,000-8.9%$190/sqft |
Source: | ||
| 5/24/2025 | Listed for sale | $560,000+69.7%$209/sqft |
Source: | ||
| 9/9/2016 | Sold | $330,000-5.7%$123/sqft |
Source: Public Record Report a problem | ||
Public tax history
| Year | Property taxes | Tax assessment |
|---|---|---|
| 2024 | $7,884 -3.3% | $528,052 +17.6% |
| 2023 | $8,157 -8.3% | $448,866 +1.4% |
| 2022 | $8,894 +38% | $442,570 +40.1% |
Find assessor info on the county website
Neighborhood: 68801
Nearby schools
GreatSchools rating
- 6/10Stolley Park Elementary SchoolGrades: PK-5Distance: 0.6 mi
- 4/10Barr Middle SchoolGrades: 6-8Distance: 0.6 mi
- 1/10Grand Island Senior High SchoolGrades: 9-12Distance: 3.5 mi
Schools provided by the listing agent
- Elementary: Stolley Park
- Middle: Barr Middle School
- High: Grand Island Senior High
Source: Grand Island BOR. This data may not be complete. We recommend contacting the local school district to confirm school assignments for this home.
Get pre-qualified for a loan
At Zillow Home Loans, we can pre-qualify you in as little as 5 minutes with no impact to your credit score.An equal housing lender. NMLS #10287.

