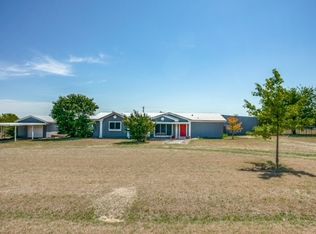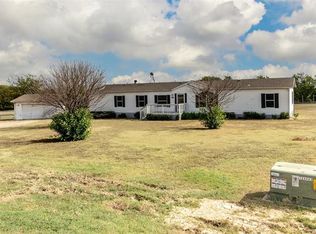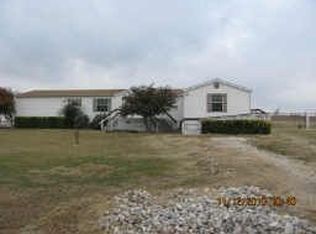Sold on 04/30/25
Price Unknown
1303 Speedway Dr, Rhome, TX 76078
4beds
2,128sqft
Manufactured Home, Single Family Residence
Built in 1999
1 Acres Lot
$330,100 Zestimate®
$--/sqft
$2,262 Estimated rent
Home value
$330,100
$287,000 - $376,000
$2,262/mo
Zestimate® history
Loading...
Owner options
Explore your selling options
What's special
Country Living at Its Finest! Welcome to this stunning 1-acre property, offering the perfect blend of peaceful country living with modern comforts. This spacious manufactured home features a beautiful open-concept design with a living room, dining room, and media room, making it ideal for entertaining. The large master suite is a true retreat, complete with an ensuite bathroom, separate shower, and walk-in closet. The kitchen boasts a large country sink and a new dishwasher, while the utility room includes a convenient built-in folding table.
Recent upgrades include vinyl wood plank flooring (only 2 years old), a roof less than a year old, and an air conditioner less than 2 years old—offering peace of mind for years to come. The extra-large garage provides plenty of space for vehicles, storage, or even a workshop.
Step outside to enjoy everything this gorgeous backyard has to offer! You'll find a chicken coop with 3 chickens, an extra storage shed with electricity, and fruit trees—including apricots that were turned into award-winning jam at the State Fair of Texas! Relax under the covered back porch and take in breathtaking Texas sunrises and sunsets. Don’t miss out on this country paradise—schedule your showing today!
Zillow last checked: 8 hours ago
Listing updated: April 30, 2025 at 03:19pm
Listed by:
Manny Rodriguez 0784175 8177197980,
RJ Williams & Company RE LLC 682-214-7592,
Juan Manuel Acosta 0649886 469-774-9308,
RJ Williams & Company RE LLC
Bought with:
Christine Nivens
TK Realty
Source: NTREIS,MLS#: 20875268
Facts & features
Interior
Bedrooms & bathrooms
- Bedrooms: 4
- Bathrooms: 3
- Full bathrooms: 3
Primary bedroom
- Features: Garden Tub/Roman Tub, Separate Shower, Walk-In Closet(s)
- Dimensions: 15 x 15
Bedroom
- Dimensions: 13 x 10
Bedroom
- Dimensions: 13 x 10
Bedroom
- Dimensions: 13 x 10
Kitchen
- Dimensions: 16 x 13
Living room
- Dimensions: 19 x 16
Heating
- Central, Electric, Fireplace(s)
Cooling
- Central Air, Ceiling Fan(s), Electric
Appliances
- Included: Electric Range, Electric Water Heater
- Laundry: Electric Dryer Hookup
Features
- Built-in Features, Cathedral Ceiling(s), Eat-in Kitchen, High Speed Internet, Kitchen Island, Open Floorplan, Other, Pantry, Cable TV, Vaulted Ceiling(s), Walk-In Closet(s)
- Flooring: Laminate
- Has basement: No
- Number of fireplaces: 1
- Fireplace features: Family Room, Wood Burning
Interior area
- Total interior livable area: 2,128 sqft
Property
Parking
- Total spaces: 2
- Parking features: Additional Parking, Circular Driveway, Door-Multi, Driveway, Garage, Garage Door Opener, Private, Unpaved
- Garage spaces: 2
- Has uncovered spaces: Yes
Features
- Levels: One
- Stories: 1
- Patio & porch: Rear Porch, Deck, Patio, Covered
- Exterior features: Private Yard, Storage
- Pool features: None
- Fencing: Back Yard,Chain Link,Fenced
Lot
- Size: 1 Acres
- Dimensions: 43560
- Features: Cleared, Landscaped, Level, Sprinkler System, Few Trees
- Residential vegetation: Cleared
Details
- Additional structures: Shed(s), Storage
- Parcel number: 762885
- Other equipment: Irrigation Equipment, Negotiable
Construction
Type & style
- Home type: MobileManufactured
- Architectural style: Ranch
- Property subtype: Manufactured Home, Single Family Residence
- Attached to another structure: Yes
Materials
- Vinyl Siding
- Foundation: Concrete Perimeter
- Roof: Shingle
Condition
- Year built: 1999
Utilities & green energy
- Sewer: Aerobic Septic, Septic Tank
- Utilities for property: Electricity Available, Electricity Connected, Septic Available, Cable Available
Community & neighborhood
Location
- Region: Rhome
- Subdivision: Alliance Estates Ph1
Other
Other facts
- Listing terms: Cash,Conventional,FHA,VA Loan
Price history
| Date | Event | Price |
|---|---|---|
| 4/30/2025 | Sold | -- |
Source: NTREIS #20875268 | ||
| 4/10/2025 | Pending sale | $320,000$150/sqft |
Source: NTREIS #20875268 | ||
| 3/29/2025 | Contingent | $320,000$150/sqft |
Source: NTREIS #20875268 | ||
| 3/19/2025 | Listed for sale | $320,000+33.3%$150/sqft |
Source: NTREIS #20875268 | ||
| 8/3/2022 | Sold | -- |
Source: NTREIS #20092104 | ||
Public tax history
| Year | Property taxes | Tax assessment |
|---|---|---|
| 2025 | -- | $273,350 +6.1% |
| 2024 | $2,407 +39.3% | $257,728 +10.8% |
| 2023 | $1,728 | $232,566 +10.2% |
Find assessor info on the county website
Neighborhood: 76078
Nearby schools
GreatSchools rating
- 4/10Prairie View Elementary SchoolGrades: PK-5Distance: 2.8 mi
- 4/10Chisholm Trail Middle SchoolGrades: 6-8Distance: 2.7 mi
- 6/10Northwest High SchoolGrades: 9-12Distance: 7.3 mi
Schools provided by the listing agent
- Elementary: Prairievie
- Middle: Chisholmtr
- High: Northwest
- District: Northwest ISD
Source: NTREIS. This data may not be complete. We recommend contacting the local school district to confirm school assignments for this home.
Get a cash offer in 3 minutes
Find out how much your home could sell for in as little as 3 minutes with a no-obligation cash offer.
Estimated market value
$330,100
Get a cash offer in 3 minutes
Find out how much your home could sell for in as little as 3 minutes with a no-obligation cash offer.
Estimated market value
$330,100


