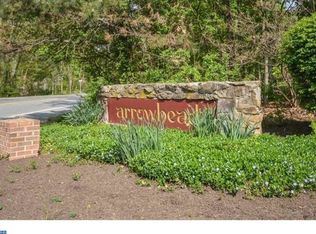Welcome to 1303 Seneca Run, a spacious 3 bedroom 2 1/2 bath townhome, with a finished walkout basement. Located in the community of Arrowhead in the township of Upper Dublin and the award-winning Upper Dublin school district. As you enter the home through the private front patio, you will find an entry coat closet, half bath and large tiled entry way. Moving into the kitchen you will notice plenty of cabinet and counter space, new tile backsplash (Nov 2020) and a sliding door to the front porch area. The Kitchen has ample room to accommodate an island or a small table and chairs. The main floor is open and spacious, with hardwood flooring, and allows for several options for a dining area and living room configurations. Another sliding door provides access to a recently refinished and stained wooden deck (May 2019). A perfect place to enjoy morning coffee when the weather cooperates. Upstairs you will find 3 nice-sized bedrooms, carpeted in Dec 2016, vaulted ceilings, and lots of closet space. Huge California closet in Primary Bedroom plus an additional second closet. Primary bath boasts of more storage space with a linen closet and vanity cabinet too. Bedroom 2 offers two closets with plenty of shelving while Bedroom 3 includes a standard closet also with California Closets hardware for personal customization. The hallway has hardwood floors and leads to the full hall bath and 2nd floor laundry. There is also a newer complete skylight with a vent that can be opened for added circulation. The skylight also has a darkening shade that can open and close with the click of a button. In the lower level, more than half the basement has been finished and carpeted with a large open space perfect for entertaining, games, tv or playroom. Enjoy another sliding door that leads to brick paved patio. Back half of basement offers plenty of storage with built in storage shelving and additional space under the basement steps. A built-in workbench and more space allow room for hobbies or an office. The roof and new skylight installed December 2018, and brand-new water heater installed July 2021. There is a one car garage and ample visitor parking through the neighborhood. The community playground is steps from the backyard. Arrowhead Community holds different events such as meet and greets and community yard sales. A quick walk to downtown Ambler to enjoy the many restaurants, theatre, and shopping. Easy access to 309, turnpike, other major highways, plus buses and trains travelling makes for an easy commute. This home could be yours. See it for yourself.
This property is off market, which means it's not currently listed for sale or rent on Zillow. This may be different from what's available on other websites or public sources.

