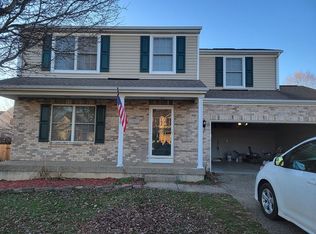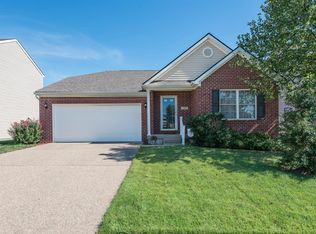Sold for $355,000 on 05/29/24
$355,000
1303 Seminole Trl, Georgetown, KY 40324
4beds
2,089sqft
Single Family Residence
Built in 2006
6,534 Square Feet Lot
$368,200 Zestimate®
$170/sqft
$2,250 Estimated rent
Home value
$368,200
$320,000 - $423,000
$2,250/mo
Zestimate® history
Loading...
Owner options
Explore your selling options
What's special
Discover comfort, practicality, and charm in this delightful home nestled in a quiet corner of Georgetown. Conveniently located near shopping, schools, parks, and dining options, this property offers the perfect balance of accessibility and tranquility. Step inside to find a welcoming open-floor plan on the first floor, featuring updated LVP flooring for easy maintenance. The spacious kitchen boasts plenty of storage space and modern granite countertops, making meal preparation a breeze. Outside, picture yourself enjoying family gatherings on the back deck or simply unwinding with a cup of coffee in the peaceful backyard setting. Downstairs, a full unfinished basement provides ample room for storage or potential future expansion, catering to your evolving needs. Don't let this opportunity pass you by—schedule a showing today and make this cozy Georgetown home yours!
Zillow last checked: 8 hours ago
Listing updated: August 28, 2025 at 11:31pm
Listed by:
Laura Smith 859-302-0554,
United Real Estate Bluegrass
Bought with:
Megan K Lewis, 218783
Bluegrass Home Group
Source: Imagine MLS,MLS#: 24008064
Facts & features
Interior
Bedrooms & bathrooms
- Bedrooms: 4
- Bathrooms: 3
- Full bathrooms: 2
- 1/2 bathrooms: 1
Primary bedroom
- Level: Second
Bedroom 1
- Level: Second
Bedroom 2
- Level: Second
Bedroom 3
- Level: Second
Bathroom 1
- Description: Full Bath
- Level: Second
Bathroom 2
- Description: Full Bath
- Level: Second
Bathroom 3
- Description: Half Bath
- Level: First
Dining room
- Level: First
Dining room
- Level: First
Kitchen
- Level: First
Living room
- Level: First
Living room
- Level: First
Utility room
- Level: First
Heating
- Electric, Heat Pump
Cooling
- Electric, Heat Pump
Appliances
- Included: Dryer, Dishwasher, Microwave, Refrigerator, Washer, Range
- Laundry: Electric Dryer Hookup, Main Level, Washer Hookup
Features
- Entrance Foyer, Eat-in Kitchen, Walk-In Closet(s), Ceiling Fan(s)
- Flooring: Carpet, Vinyl
- Windows: Blinds, Screens
- Basement: Full,Unfinished
- Has fireplace: Yes
- Fireplace features: Living Room, Wood Burning
Interior area
- Total structure area: 2,089
- Total interior livable area: 2,089 sqft
- Finished area above ground: 2,089
- Finished area below ground: 0
Property
Parking
- Total spaces: 2
- Parking features: Attached Garage, Driveway, Garage Door Opener, Off Street
- Garage spaces: 2
- Has uncovered spaces: Yes
Features
- Levels: Two
- Patio & porch: Deck
- Fencing: Wood
- Has view: Yes
- View description: Other, Suburban
Lot
- Size: 6,534 sqft
Details
- Parcel number: 14040181.000
Construction
Type & style
- Home type: SingleFamily
- Architectural style: Contemporary
- Property subtype: Single Family Residence
Materials
- Brick Veneer, Vinyl Siding
- Foundation: Concrete Perimeter
- Roof: Composition
Condition
- New construction: No
- Year built: 2006
Utilities & green energy
- Sewer: Public Sewer
- Water: Public
- Utilities for property: Electricity Connected, Sewer Connected, Water Connected
Community & neighborhood
Security
- Security features: Security System Owned
Location
- Region: Georgetown
- Subdivision: Paynes Crossing
HOA & financial
HOA
- HOA fee: $210 annually
- Services included: Maintenance Grounds
Price history
| Date | Event | Price |
|---|---|---|
| 5/29/2024 | Sold | $355,000$170/sqft |
Source: | ||
| 4/29/2024 | Pending sale | $355,000$170/sqft |
Source: | ||
| 4/26/2024 | Listed for sale | $355,000+18.3%$170/sqft |
Source: | ||
| 3/10/2022 | Sold | $300,000+42.9%$144/sqft |
Source: Public Record | ||
| 3/15/2019 | Sold | $210,000-2.3%$101/sqft |
Source: | ||
Public tax history
| Year | Property taxes | Tax assessment |
|---|---|---|
| 2022 | $2,085 +6.1% | $240,300 +7.2% |
| 2021 | $1,965 +982.1% | $224,100 +23.4% |
| 2017 | $182 +55.7% | $181,620 +1.2% |
Find assessor info on the county website
Neighborhood: 40324
Nearby schools
GreatSchools rating
- 4/10Southern Elementary SchoolGrades: K-5Distance: 1.4 mi
- 4/10Georgetown Middle SchoolGrades: 6-8Distance: 1.3 mi
- 6/10Scott County High SchoolGrades: 9-12Distance: 2.5 mi
Schools provided by the listing agent
- Elementary: Southern
- Middle: Georgetown
- High: Great Crossing
Source: Imagine MLS. This data may not be complete. We recommend contacting the local school district to confirm school assignments for this home.

Get pre-qualified for a loan
At Zillow Home Loans, we can pre-qualify you in as little as 5 minutes with no impact to your credit score.An equal housing lender. NMLS #10287.

