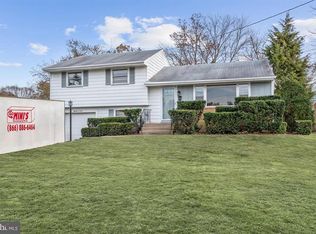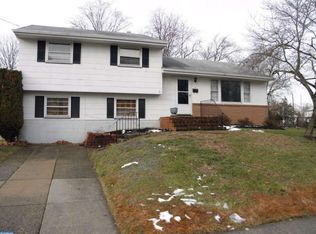Sold for $350,000
$350,000
1303 Salem Rd, Burlington, NJ 08016
3beds
1,542sqft
Single Family Residence
Built in 1957
0.25 Acres Lot
$365,800 Zestimate®
$227/sqft
$2,502 Estimated rent
Home value
$365,800
$333,000 - $402,000
$2,502/mo
Zestimate® history
Loading...
Owner options
Explore your selling options
What's special
Expanded split level home with a large fenced in lot. The rear yard features a cover patio and oversized shed. The living room boasts a bay window that allows for plenty of sunlight and includes shelving . The kithen includes granite countertops and tile flooring. The family room is an addition off of the rear of the home that features a brick wood burning fireplace and large windows that over look the rear yard. The upper level of home offers 2 bedrooms and 1 full bath. The lower level consists of a 3rd bedroom, laundry room and 1 car garage.
Zillow last checked: 8 hours ago
Listing updated: June 18, 2025 at 02:35am
Listed by:
Jay Ricigliano 609-954-4661,
Action USA Jay Robert Realtors
Bought with:
Shane Veight, 2298360
Real Broker, LLC
Mary Murphy, 1536255
EXP Realty, LLC
Source: Bright MLS,MLS#: NJBL2084734
Facts & features
Interior
Bedrooms & bathrooms
- Bedrooms: 3
- Bathrooms: 1
- Full bathrooms: 1
- Main level bedrooms: 1
Primary bedroom
- Level: Unspecified
Primary bedroom
- Level: Upper
- Area: 240 Square Feet
- Dimensions: 12 X 11
Bedroom 2
- Level: Upper
- Area: 108 Square Feet
- Dimensions: 12 x 9
Bedroom 3
- Level: Main
- Area: 143 Square Feet
- Dimensions: 13 x 11
Dining room
- Level: Main
- Area: 100 Square Feet
- Dimensions: 10 X 10
Family room
- Level: Main
- Area: 208 Square Feet
- Dimensions: 16 X 13
Kitchen
- Level: Main
- Area: 130 Square Feet
- Dimensions: 13 X 10
Laundry
- Level: Main
- Area: 64 Square Feet
- Dimensions: 8 x 8
Living room
- Level: Main
- Area: 280 Square Feet
- Dimensions: 20 X 14
Heating
- Forced Air, Natural Gas
Cooling
- Central Air, Ceiling Fan(s), Electric
Appliances
- Included: Self Cleaning Oven, Dishwasher, Dryer, Oven/Range - Gas, Refrigerator, Washer, Gas Water Heater
- Laundry: Lower Level, Dryer In Unit, Washer In Unit, Laundry Room
Features
- Dry Wall
- Flooring: Hardwood
- Windows: Bay/Bow, Double Pane Windows, Screens
- Has basement: No
- Number of fireplaces: 1
Interior area
- Total structure area: 1,544
- Total interior livable area: 1,542 sqft
- Finished area above ground: 1,542
Property
Parking
- Total spaces: 3
- Parking features: Garage Faces Front, Inside Entrance, On Street, Driveway, Attached
- Attached garage spaces: 1
- Uncovered spaces: 2
Accessibility
- Accessibility features: 2+ Access Exits
Features
- Levels: Split Foyer,One and One Half
- Stories: 1
- Exterior features: Sidewalks, Street Lights
- Pool features: None
- Fencing: Chain Link
Lot
- Size: 0.25 Acres
- Dimensions: 82.00 x 134.00
Details
- Additional structures: Above Grade
- Parcel number: 0600104 0100002
- Zoning: R-12
- Special conditions: Standard
Construction
Type & style
- Home type: SingleFamily
- Property subtype: Single Family Residence
Materials
- Block, Vinyl Siding
- Foundation: Block
- Roof: Pitched
Condition
- New construction: No
- Year built: 1957
Utilities & green energy
- Electric: 100 Amp Service
- Sewer: Public Sewer
- Water: Public
Community & neighborhood
Security
- Security features: Main Entrance Lock
Location
- Region: Burlington
- Subdivision: None Available
- Municipality: BURLINGTON TWP
Other
Other facts
- Listing agreement: Exclusive Right To Sell
- Ownership: Fee Simple
Price history
| Date | Event | Price |
|---|---|---|
| 6/13/2025 | Sold | $350,000-1.4%$227/sqft |
Source: | ||
| 5/19/2025 | Contingent | $355,000$230/sqft |
Source: | ||
| 5/2/2025 | Price change | $355,000-5.3%$230/sqft |
Source: | ||
| 4/9/2025 | Listed for sale | $375,000+95.3%$243/sqft |
Source: | ||
| 4/30/2018 | Sold | $192,000-8.4%$125/sqft |
Source: Public Record Report a problem | ||
Public tax history
| Year | Property taxes | Tax assessment |
|---|---|---|
| 2025 | $5,931 +1.5% | $195,600 |
| 2024 | $5,843 | $195,600 |
| 2023 | -- | $195,600 |
Find assessor info on the county website
Neighborhood: 08016
Nearby schools
GreatSchools rating
- 3/10Fountain Woods Elementary SchoolGrades: 2-5Distance: 1.5 mi
- 5/10Burlington Township Middle School at SpringsideGrades: 6-8Distance: 1.3 mi
- 6/10Burlington Twp High SchoolGrades: 9-12Distance: 1.7 mi
Schools provided by the listing agent
- Elementary: Bernice Yg
- Middle: Springside M.s.
- High: Burlington Township H.s.
- District: Burlington Township
Source: Bright MLS. This data may not be complete. We recommend contacting the local school district to confirm school assignments for this home.
Get a cash offer in 3 minutes
Find out how much your home could sell for in as little as 3 minutes with a no-obligation cash offer.
Estimated market value
$365,800

