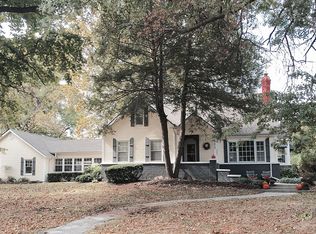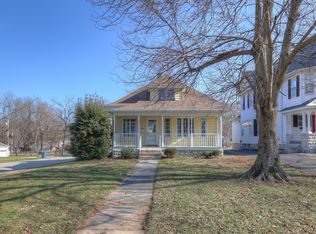Sold
Price Unknown
1303 S Main St, Carthage, MO 64836
3beds
2,962sqft
SingleFamily
Built in 1897
0.35 Acres Lot
$274,200 Zestimate®
$--/sqft
$1,865 Estimated rent
Home value
$274,200
$255,000 - $293,000
$1,865/mo
Zestimate® history
Loading...
Owner options
Explore your selling options
What's special
Stunning Historic home that has been completely remodeled. Must see white crown molding throughout the home. Fully applianced. Great kitchen with storage, eat at bar and formal dining room. Master suite with double vanities. Laundry drop. New hot water tank 2014. Sump pump 2010. Nice brick patio. This is a must see.
Facts & features
Interior
Bedrooms & bathrooms
- Bedrooms: 3
- Bathrooms: 3
- Full bathrooms: 2
- 1/2 bathrooms: 1
Heating
- Other, Electric, Gas
Cooling
- Central
Appliances
- Included: Dishwasher, Dryer, Garbage disposal, Microwave, Refrigerator, Washer
Features
- Attic, Window Coverings - Curtains Prt, Garage Door Opener, Security System, Walk-in Closet(s), Walk-in Shower, Washer/Dryer Hookup, Eat-in Bar, Foyer, Remodeled, Built-Ins, Counters - Laminate, Formal Dining Room, Window Coverings - Blinds All, Cable Available, Garden Tub
- Flooring: Carpet, Hardwood, Linoleum / Vinyl
- Basement: Finished
- Attic: Storage, Floored, Walkup
- Has fireplace: Yes
Interior area
- Total interior livable area: 2,962 sqft
Property
Parking
- Total spaces: 2
- Parking features: Garage - Detached
Features
- Levels: 2 Stories
- Exterior features: Other, Vinyl
- Fencing: Vinyl, Picket
Lot
- Size: 0.35 Acres
Details
- Parcel number: 14200910021031000
Construction
Type & style
- Home type: SingleFamily
Materials
- Wood
- Roof: Asphalt
Condition
- Year built: 1897
Community & neighborhood
Location
- Region: Carthage
Other
Other facts
- Foundation: Other - See Remarks, Stone
- Porch/Patio/Deck: Patio, Porch, Front
- Heating: Central Gas, Central Electric, Multi-Unit
- Cooling: Central, Attic Fan, Multi-Unit
- Flooring: Carpet, Vinyl, Ceramic, Wood
- Appliances: Dishwasher, Refrigerator, Disposal, Built-In - Elec Oven, Dryer, Washer, Built-In - Gas Cooktop, Microwave, Downdraft Cooktop
- Interior Features: Attic, Window Coverings - Curtains Prt, Garage Door Opener, Security System, Walk-in Closet(s), Walk-in Shower, Washer/Dryer Hookup, Eat-in Bar, Foyer, Remodeled, Built-Ins, Counters - Laminate, Formal Dining Room, Window Coverings - Blinds All, Cable Available, Garden Tub
- Lot Description: Level, Landscaped, Sidewalk(s)
- Exterior/Comm Feat: Window - Insulated, Driveway - Asphalt, Window - Double Pane, Other - See Remarks
- Rooms: Bedroom 2, Bedroom 3, Dining Room, Family Room, Kitchen, Living Room, Master Bedroom, Utility Room, Other, Full Bathroom, Foyer, Half Bathroom
- Exterior Finish: Vinyl, Aluminum
- Attic: Storage, Floored, Walkup
- Fireplace: Gas Logs, 2
- Roof: Architect Shingle, Asphalt
- Fireplace Y/N: Yes
- Levels: 2 Stories
- Other Rooms: Family, Foyer
- Fencing: Vinyl, Picket
- Basement: Entrance - Inside, Unfinished, Partial, Basement
- Style: Colonial, Historic Desig.
- Rooms: Kitchen Level: Main
- Rooms: Dining Room Level: Main
- Rooms: Living Room Level: Main
- Rooms: Bedroom 2 Level: Second
- Rooms: Bedroom 3 Level: Second
- Rooms: Family Room Level: Main
- Rooms: Master Bedroom Level: Second
- Rooms: Utility Room Level: Basement
- Rooms: Other 1 Level: Second
- Parcel #: 14200910021031000
Price history
| Date | Event | Price |
|---|---|---|
| 1/31/2024 | Sold | -- |
Source: Agent Provided Report a problem | ||
| 1/8/2024 | Pending sale | $239,000$81/sqft |
Source: | ||
| 12/27/2023 | Price change | $239,000-7.7%$81/sqft |
Source: | ||
| 11/11/2023 | Price change | $259,000-2.3%$87/sqft |
Source: | ||
| 11/4/2023 | Price change | $265,000-3.6%$89/sqft |
Source: | ||
Public tax history
| Year | Property taxes | Tax assessment |
|---|---|---|
| 2025 | $2,692 +24.9% | $47,800 +14.2% |
| 2024 | $2,155 0% | $41,860 |
| 2023 | $2,155 +2.8% | $41,860 +2.5% |
Find assessor info on the county website
Neighborhood: 64836
Nearby schools
GreatSchools rating
- NAMark Twain Elementary SchoolGrades: K-3Distance: 0.2 mi
- 6/10Carthage Jr. High SchoolGrades: 7-8Distance: 0.6 mi
- 4/10Carthage High SchoolGrades: 9-12Distance: 1.6 mi
Schools provided by the listing agent
- Elementary: Mark Twain
- Middle: Carthage
- District: Carthage
Source: The MLS. This data may not be complete. We recommend contacting the local school district to confirm school assignments for this home.

