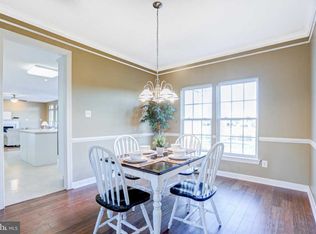Sold for $620,000
$620,000
1303 Rudge St, Middletown, DE 19709
4beds
3,175sqft
Single Family Residence
Built in 2022
5,227 Square Feet Lot
$568,800 Zestimate®
$195/sqft
$3,610 Estimated rent
Home value
$568,800
$506,000 - $637,000
$3,610/mo
Zestimate® history
Loading...
Owner options
Explore your selling options
What's special
Welcome to your dream home in the highly sought-after Town of Whitehall! This beautiful Edmonston model boasts 4 spacious bedrooms, 2 full bathrooms, and 2 half bathrooms. Only 2 years old, why wait to build when you can move right in! This home includes gorgeous hardwood floors, a wonderful open floor plan, and an owner's suite on the first floor. Benchmark Builders' most popular model, it includes a charming office with a custom built-ins. As you enter the gourmet kitchen, you are greeted with lots of natural light and a beautiful bay window with banquette, perfect for casual dining. The kitchen also features stainless steel appliances, beautiful granite countertops, an island with extra seating and storage, a double wall-oven, built-in microwave, ceramic backsplash, and an oversized sink. On the second level, you'll find a large loft, three more spacious bedrooms with ample closet space, and the second full bathroom. The partially finished basement includes a half bath, providing extra space for a game room, gym, or additional living area. Enjoy the outdoors in your fenced-in yard, complete with a composite deck for summer barbecues and relaxation. The two-car garage provides extra storage and parking. The Town of Whitehall was conceptualized to be a walkable neighborhood, giving it more of a community feel. Located in the award-winning Appoquinimink School District, this home is within a 5 minute walk to the elementary school, a day care, and a Christiana Care doctor’s office. The neighborhood community is lively. You can spend your weekends at the beer garden, which includes live music and food trucks every summer weekend! Enjoy the dog park or explore the local shops and restaurants that are coming soon to the neighborhood! Don’t miss this opportunity to own a home in one of the most desirable neighborhoods in town. Schedule your tour today and experience all that this vibrant community and gorgeous home have to offer!
Zillow last checked: 8 hours ago
Listing updated: September 19, 2024 at 03:07pm
Listed by:
Rachel Burroughs 302-373-8756,
Long & Foster Real Estate, Inc.,
Listing Team: Christopher Levy Group
Bought with:
Jason Golden, RS-0036865
Coldwell Banker Realty
Source: Bright MLS,MLS#: DENC2063744
Facts & features
Interior
Bedrooms & bathrooms
- Bedrooms: 4
- Bathrooms: 4
- Full bathrooms: 2
- 1/2 bathrooms: 2
- Main level bathrooms: 2
- Main level bedrooms: 1
Basement
- Area: 0
Heating
- Forced Air, Natural Gas
Cooling
- Central Air, Electric
Appliances
- Included: Microwave, Dishwasher, Disposal, Exhaust Fan, Double Oven, Oven, Oven/Range - Electric, Refrigerator, Stainless Steel Appliance(s), Gas Water Heater
- Laundry: Main Level, Laundry Room
Features
- Breakfast Area, Built-in Features, Ceiling Fan(s), Combination Kitchen/Living, Dining Area, Entry Level Bedroom, Family Room Off Kitchen, Open Floorplan, Eat-in Kitchen, Kitchen - Gourmet, Kitchen Island, Kitchen - Table Space, Primary Bath(s), Upgraded Countertops, Walk-In Closet(s), 9'+ Ceilings
- Flooring: Carpet, Ceramic Tile, Hardwood, Wood
- Windows: Bay/Bow
- Basement: Partially Finished,Concrete,Windows
- Number of fireplaces: 1
- Fireplace features: Gas/Propane
Interior area
- Total structure area: 3,175
- Total interior livable area: 3,175 sqft
- Finished area above ground: 3,175
- Finished area below ground: 0
Property
Parking
- Total spaces: 2
- Parking features: Garage Door Opener, Attached
- Attached garage spaces: 2
Accessibility
- Accessibility features: None
Features
- Levels: Two
- Stories: 2
- Patio & porch: Deck, Porch
- Exterior features: Sidewalks, Street Lights
- Pool features: None
Lot
- Size: 5,227 sqft
Details
- Additional structures: Above Grade, Below Grade
- Parcel number: 13003.33011
- Zoning: S
- Special conditions: Standard
Construction
Type & style
- Home type: SingleFamily
- Architectural style: Cottage
- Property subtype: Single Family Residence
Materials
- Aluminum Siding
- Foundation: Concrete Perimeter
- Roof: Architectural Shingle
Condition
- New construction: No
- Year built: 2022
Utilities & green energy
- Electric: Circuit Breakers
- Sewer: Public Sewer
- Water: Public
Community & neighborhood
Location
- Region: Middletown
- Subdivision: Town Of Whitehall
Other
Other facts
- Listing agreement: Exclusive Right To Sell
- Ownership: Fee Simple
Price history
| Date | Event | Price |
|---|---|---|
| 9/12/2024 | Sold | $620,000+0%$195/sqft |
Source: | ||
| 8/19/2024 | Pending sale | $619,900$195/sqft |
Source: | ||
| 6/29/2024 | Listed for sale | $619,900+4.5%$195/sqft |
Source: | ||
| 3/10/2022 | Sold | $593,359$187/sqft |
Source: Public Record Report a problem | ||
Public tax history
| Year | Property taxes | Tax assessment |
|---|---|---|
| 2025 | -- | $471,200 +312.6% |
| 2024 | $4,942 +16.6% | $114,200 |
| 2023 | $4,239 -0.3% | $114,200 |
Find assessor info on the county website
Neighborhood: 19709
Nearby schools
GreatSchools rating
- NASpring Meadow Early Childhood CenterGrades: KDistance: 0.8 mi
- 6/10Cantwell Bridge Middle SchoolGrades: 6-8Distance: 0.9 mi
- 10/10Odessa High SchoolGrades: 9-11Distance: 0.8 mi
Schools provided by the listing agent
- Elementary: Lorewood Grove
- Middle: Alfred G Waters
- High: Middletown
- District: Appoquinimink
Source: Bright MLS. This data may not be complete. We recommend contacting the local school district to confirm school assignments for this home.

Get pre-qualified for a loan
At Zillow Home Loans, we can pre-qualify you in as little as 5 minutes with no impact to your credit score.An equal housing lender. NMLS #10287.
