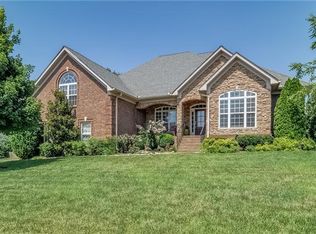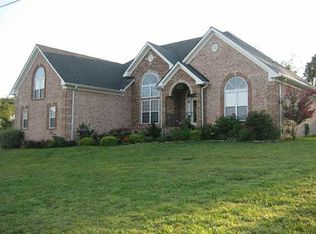Closed
$703,250
1303 Rothmon Blvd, Mount Juliet, TN 37122
3beds
2,883sqft
Single Family Residence, Residential
Built in 2007
0.65 Acres Lot
$709,700 Zestimate®
$244/sqft
$3,129 Estimated rent
Home value
$709,700
$667,000 - $759,000
$3,129/mo
Zestimate® history
Loading...
Owner options
Explore your selling options
What's special
Beautiful 3 bedroom, 2 full/2 half bath home on .65 acres in Wright Farms! This home has been loved and well-maintained. Several recent updates made. New roof/gutters/downspouts to be installed May/June 2024 (with extended warranty on roof (transfers to new owners). New garage door installed in 2024, new hot water heater installed in 2022, pressure treated privacy fence/new plumbing/new hvac unit (upstairs), renovated master bath/down half bath/laundry room, refinished hardwood flooring and carpet all in 2021.
Zillow last checked: 8 hours ago
Listing updated: July 16, 2024 at 03:24pm
Listing Provided by:
Linda Osborne 615-636-2451,
R. Earheart Jr. Real Estate
Bought with:
Linda Osborne, 333009
R. Earheart Jr. Real Estate
Source: RealTracs MLS as distributed by MLS GRID,MLS#: 2649800
Facts & features
Interior
Bedrooms & bathrooms
- Bedrooms: 3
- Bathrooms: 4
- Full bathrooms: 2
- 1/2 bathrooms: 2
- Main level bedrooms: 1
Bedroom 1
- Area: 288 Square Feet
- Dimensions: 18x16
Bedroom 2
- Area: 192 Square Feet
- Dimensions: 16x12
Bedroom 3
- Area: 144 Square Feet
- Dimensions: 12x12
Bonus room
- Area: 462 Square Feet
- Dimensions: 22x21
Dining room
- Area: 154 Square Feet
- Dimensions: 14x11
Kitchen
- Area: 195 Square Feet
- Dimensions: 13x15
Living room
- Area: 288 Square Feet
- Dimensions: 18x16
Heating
- Central, Electric, Natural Gas, Zoned
Cooling
- Central Air
Appliances
- Included: Dishwasher, Disposal, Microwave, Electric Oven, Electric Range
Features
- Primary Bedroom Main Floor
- Flooring: Carpet, Wood, Tile
- Basement: Crawl Space
- Has fireplace: No
Interior area
- Total structure area: 2,883
- Total interior livable area: 2,883 sqft
- Finished area above ground: 2,883
Property
Parking
- Total spaces: 2
- Parking features: Attached
- Attached garage spaces: 2
Features
- Levels: One
- Stories: 2
- Pool features: Association
Lot
- Size: 0.65 Acres
- Dimensions: 156.01 x 212.11 IRR
Details
- Parcel number: 099B A 06200 000
- Special conditions: Standard
Construction
Type & style
- Home type: SingleFamily
- Property subtype: Single Family Residence, Residential
Materials
- Brick, Stone
Condition
- New construction: No
- Year built: 2007
Utilities & green energy
- Sewer: STEP System
- Water: Private
- Utilities for property: Electricity Available, Water Available
Community & neighborhood
Location
- Region: Mount Juliet
- Subdivision: Wright Farm 2
HOA & financial
HOA
- Has HOA: Yes
- HOA fee: $660 annually
- Amenities included: Clubhouse, Playground, Pool
Price history
| Date | Event | Price |
|---|---|---|
| 7/16/2024 | Sold | $703,250-8.7%$244/sqft |
Source: | ||
| 6/14/2024 | Contingent | $769,900$267/sqft |
Source: | ||
| 5/1/2024 | Listed for sale | $769,900$267/sqft |
Source: | ||
| 5/1/2024 | Listing removed | -- |
Source: | ||
| 4/4/2024 | Listed for sale | $769,900$267/sqft |
Source: | ||
Public tax history
| Year | Property taxes | Tax assessment |
|---|---|---|
| 2024 | $2,515 | $131,725 |
| 2023 | $2,515 | $131,725 |
| 2022 | $2,515 | $131,725 |
Find assessor info on the county website
Neighborhood: 37122
Nearby schools
GreatSchools rating
- 9/10Rutland Elementary SchoolGrades: PK-5Distance: 1.9 mi
- 8/10Gladeville Middle SchoolGrades: 6-8Distance: 4.2 mi
- 7/10Wilson Central High SchoolGrades: 9-12Distance: 5.7 mi
Schools provided by the listing agent
- Elementary: Rutland Elementary
- Middle: Gladeville Middle School
- High: Wilson Central High School
Source: RealTracs MLS as distributed by MLS GRID. This data may not be complete. We recommend contacting the local school district to confirm school assignments for this home.
Get a cash offer in 3 minutes
Find out how much your home could sell for in as little as 3 minutes with a no-obligation cash offer.
Estimated market value
$709,700
Get a cash offer in 3 minutes
Find out how much your home could sell for in as little as 3 minutes with a no-obligation cash offer.
Estimated market value
$709,700

