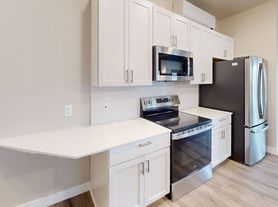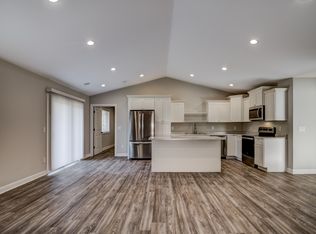Luxury Home for Rent! Come see the perfect slab on grade floor plan. It has tons of open space, big windows updated kitchen and a great porch and patio to sit in the sun. Two bedrooms and two bathrooms makes this home easy to take care of even when guests come over for the night. Keeping up the outside is even easier as the exterior of the home will be maintained for each homeowner by the association.
Lease to be presented to customer for review before signing.
Townhouse for rent
Accepts Zillow applications
$2,400/mo
1303 Rose St, New Richmond, WI 54017
2beds
1,305sqft
Price may not include required fees and charges.
Townhouse
Available now
Cats, dogs OK
Central air
In unit laundry
Attached garage parking
Forced air, fireplace
What's special
Open spaceGreat porch and patioTwo bedroomsBig windowsUpdated kitchenTwo bathrooms
- 12 days |
- -- |
- -- |
Travel times
Facts & features
Interior
Bedrooms & bathrooms
- Bedrooms: 2
- Bathrooms: 2
- Full bathrooms: 2
Heating
- Forced Air, Fireplace
Cooling
- Central Air
Appliances
- Included: Dishwasher, Disposal, Dryer, Freezer, Microwave, Range, Refrigerator, Washer
- Laundry: In Unit
Features
- Has fireplace: Yes
Interior area
- Total interior livable area: 1,305 sqft
Property
Parking
- Parking features: Attached
- Has attached garage: Yes
- Details: Contact manager
Features
- Exterior features: Heating system: Forced Air, exhaust fan/hood, furnance humidifier, gas burning, in ground irrigation, kitchen island, living room, primary bedroom walk in
Details
- Parcel number: 261135667000
Construction
Type & style
- Home type: Townhouse
- Property subtype: Townhouse
Building
Management
- Pets allowed: Yes
Community & HOA
Location
- Region: New Richmond
Financial & listing details
- Lease term: 1 Year
Price history
| Date | Event | Price |
|---|---|---|
| 11/4/2025 | Listed for rent | $2,400$2/sqft |
Source: Zillow Rentals | ||
| 5/17/2025 | Listing removed | $2,400$2/sqft |
Source: Zillow Rentals | ||
| 3/19/2025 | Listed for rent | $2,400$2/sqft |
Source: Zillow Rentals | ||
| 5/7/2024 | Listing removed | -- |
Source: Zillow Rentals | ||
| 4/25/2024 | Listed for rent | $2,400$2/sqft |
Source: Zillow Rentals | ||
Neighborhood: 54017
There are 2 available units in this apartment building

