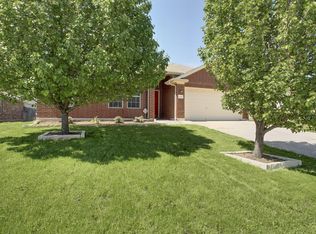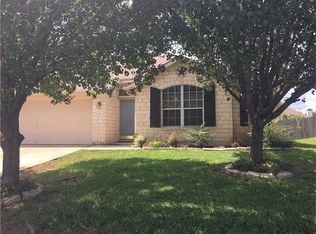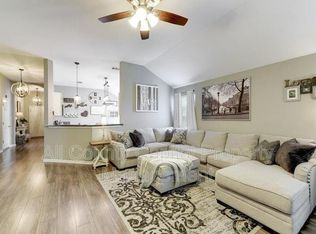Spacious kitchen with gas range, large open living room, huge master bedroom with walk in closet, two sink vanity and separate tub and shower. Enclosed back porch makes for great storage or office space. Community park and pool. Close proximity to shopping, grocery and toll road.
This property is off market, which means it's not currently listed for sale or rent on Zillow. This may be different from what's available on other websites or public sources.


