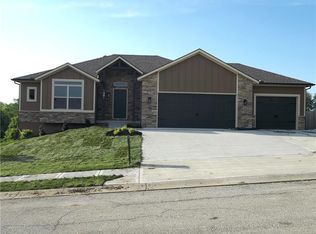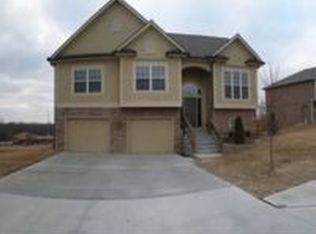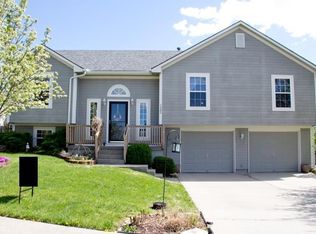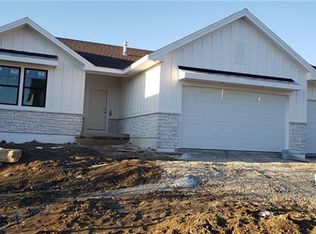CONTRACT FLIPPED NO FAULT TO SELLER!! Bright and Open! Quality built with lots of upgrades, including designer lighting, decorator colors, granite countertops, stainless appliances. Large Great Room with vaulted ceiling with a focal point of a stacked stone fireplace. Home features a large eat in kitchen and formal dining. Main floor laundry and luxurious master suite. Lower level has a 4th bedroom/office and lots of unfinished space, just waiting to be finished that walks out to a covered patio.
This property is off market, which means it's not currently listed for sale or rent on Zillow. This may be different from what's available on other websites or public sources.



