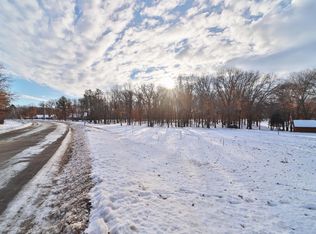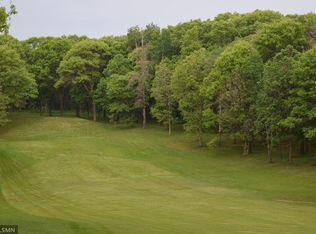Closed
$436,875
1303 Ridge Rd, Motley, MN 56466
2beds
1,734sqft
Single Family Residence
Built in 1995
1 Acres Lot
$439,200 Zestimate®
$252/sqft
$1,549 Estimated rent
Home value
$439,200
Estimated sales range
Not available
$1,549/mo
Zestimate® history
Loading...
Owner options
Explore your selling options
What's special
Don't miss this incredibly built two bedroom two bath full brick home right on the Pine Ridge Golf Course. You will love all that this home has to offer including double paned new windows and sliding doors, custom oak cabinetry, a center island style kitchen, in floor heat for extra comfort year-round, oversized bedrooms, a spacious 1-acre lot with incredible views of the golf course. This home has a full paved driveway, and an oversized attached three stall garage. This property is truly beautiful and come completely updated. You will enjoy being amidst all of the area's natural beauty, ATV and snowmobile trails, a championship golf course, plenty of dining and entertainment options, and so much more. Schedule your showing today.
Zillow last checked: 8 hours ago
Listing updated: May 16, 2025 at 06:34am
Listed by:
Chad Schwendeman 218-831-4663,
eXp Realty
Bought with:
Craig Folkestad
The Gores Company
Source: NorthstarMLS as distributed by MLS GRID,MLS#: 6622294
Facts & features
Interior
Bedrooms & bathrooms
- Bedrooms: 2
- Bathrooms: 2
- Full bathrooms: 2
Bedroom 1
- Level: Main
- Area: 192 Square Feet
- Dimensions: 16x12
Bathroom
- Level: Main
- Area: 120 Square Feet
- Dimensions: 12x10
Bathroom
- Level: Main
- Area: 110 Square Feet
- Dimensions: 11x10
Dining room
- Level: Main
- Area: 153 Square Feet
- Dimensions: 9x17
Kitchen
- Level: Main
- Area: 153 Square Feet
- Dimensions: 9x17
Living room
- Level: Main
- Area: 285 Square Feet
- Dimensions: 19x15
Office
- Level: Main
- Area: 196 Square Feet
- Dimensions: 14x14
Heating
- Radiant Floor
Cooling
- Central Air
Features
- Basement: None
- Number of fireplaces: 1
Interior area
- Total structure area: 1,734
- Total interior livable area: 1,734 sqft
- Finished area above ground: 1,734
- Finished area below ground: 0
Property
Parking
- Total spaces: 3
- Parking features: Attached, Concrete
- Attached garage spaces: 3
- Details: Garage Dimensions (27x35)
Accessibility
- Accessibility features: None
Features
- Levels: One
- Stories: 1
Lot
- Size: 1 Acres
- Dimensions: 278 x 194 x 301 x 180
Details
- Foundation area: 1950
- Parcel number: 292781000
- Zoning description: Residential-Single Family
Construction
Type & style
- Home type: SingleFamily
- Property subtype: Single Family Residence
Materials
- Brick/Stone
Condition
- Age of Property: 30
- New construction: No
- Year built: 1995
Utilities & green energy
- Gas: Propane
- Sewer: Private Sewer, Tank with Drainage Field
- Water: Private
Community & neighborhood
Location
- Region: Motley
- Subdivision: Country Club Estates
HOA & financial
HOA
- Has HOA: No
Price history
| Date | Event | Price |
|---|---|---|
| 5/15/2025 | Sold | $436,875-2.7%$252/sqft |
Source: | ||
| 4/3/2025 | Pending sale | $449,000$259/sqft |
Source: | ||
| 3/12/2025 | Listed for sale | $449,000$259/sqft |
Source: | ||
| 1/31/2025 | Pending sale | $449,000$259/sqft |
Source: | ||
| 11/26/2024 | Price change | $449,000-5.5%$259/sqft |
Source: | ||
Public tax history
| Year | Property taxes | Tax assessment |
|---|---|---|
| 2024 | $2,598 -9.7% | $311,700 +5.5% |
| 2023 | $2,876 +14.5% | $295,400 +0.6% |
| 2022 | $2,512 +18.3% | $293,700 +26.2% |
Find assessor info on the county website
Neighborhood: 56466
Nearby schools
GreatSchools rating
- 4/10Motley-Staples Middle SchoolGrades: 5-8Distance: 9.7 mi
- 7/10Staples-Motley Senior High SchoolGrades: 9-12Distance: 9.7 mi
- 6/10Staples Elementary SchoolGrades: PK-4Distance: 10 mi

Get pre-qualified for a loan
At Zillow Home Loans, we can pre-qualify you in as little as 5 minutes with no impact to your credit score.An equal housing lender. NMLS #10287.

