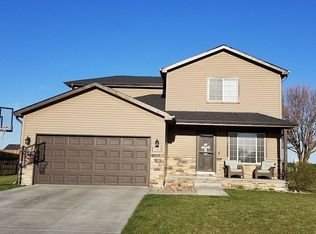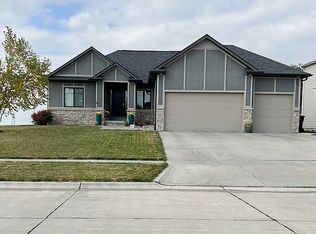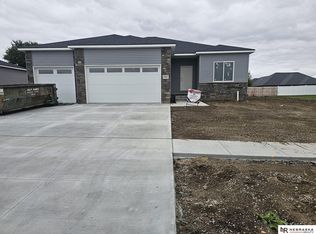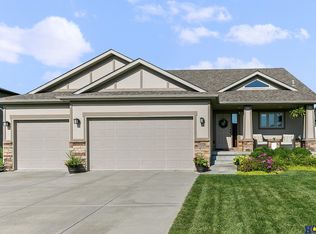Sold for $399,000 on 08/02/24
$399,000
1303 Ridge Rd, Hickman, NE 68372
3beds
2,829sqft
Single Family Residence
Built in 2014
9,147.6 Square Feet Lot
$421,400 Zestimate®
$141/sqft
$2,924 Estimated rent
Home value
$421,400
$375,000 - $472,000
$2,924/mo
Zestimate® history
Loading...
Owner options
Explore your selling options
What's special
Tired of small bedrooms? You definitely won’t have that problem in this beautiful 2 story home on Ridge Rd in Hickman. With a primary bedroom that is more than 19 x15 with TWO walk in closets there is no shortage of space for all your things. This master suite has a fully tiled walk-in shower with a rainfall shower head, truly making it feel like you are in your own little oasis. The other two bedrooms on the second floor are also very spacious and have sizable closets. Don’t worry about hauling clothes up and down the stairs, the laundry is located on the second floor for your convenience. Open floor plan on the first floor, with a newly updated fireplace, well thought out kitchen and great pantry. Basement is equipped with a rec room and 3/4 bath. Location is wonderful - close to restaurants, new park and just a short drive to Lincoln. Make your appt today!
Zillow last checked: 8 hours ago
Listing updated: August 06, 2024 at 02:30pm
Listed by:
Demari Monico 402-770-9166,
REMAX Concepts
Bought with:
Gabe Miller, 20220645
HOME Real Estate
Source: GPRMLS,MLS#: 22414791
Facts & features
Interior
Bedrooms & bathrooms
- Bedrooms: 3
- Bathrooms: 4
- Full bathrooms: 1
- 3/4 bathrooms: 2
- 1/2 bathrooms: 1
- Main level bathrooms: 1
Primary bedroom
- Level: Second
- Area: 299.88
- Dimensions: 19.6 x 15.3
Bedroom 2
- Area: 143.19
- Dimensions: 11.1 x 12.9
Bedroom 3
- Area: 143.19
- Dimensions: 11.1 x 12.9
Primary bathroom
- Features: 3/4
Living room
- Area: 310
- Dimensions: 20 x 15.5
Basement
- Area: 891
Heating
- Natural Gas, Forced Air
Cooling
- Central Air
Appliances
- Included: Range, Refrigerator, Washer, Dishwasher, Dryer, Disposal, Microwave
Features
- Ceiling Fan(s), Pantry
- Flooring: Wood, Carpet, Ceramic Tile
- Windows: LL Daylight Windows
- Basement: Daylight
- Number of fireplaces: 1
- Fireplace features: Direct-Vent Gas Fire
Interior area
- Total structure area: 2,829
- Total interior livable area: 2,829 sqft
- Finished area above ground: 2,079
- Finished area below ground: 750
Property
Parking
- Total spaces: 3
- Parking features: Attached, Garage Door Opener
- Attached garage spaces: 3
Features
- Levels: Two
- Patio & porch: Patio, Covered Patio
- Exterior features: Sprinkler System
- Fencing: Wood,Vinyl
Lot
- Size: 9,147 sqft
- Dimensions: 71 x 130
- Features: Up to 1/4 Acre., City Lot
Details
- Parcel number: 1528408004000
Construction
Type & style
- Home type: SingleFamily
- Architectural style: Traditional
- Property subtype: Single Family Residence
Materials
- Stone, Vinyl Siding, Cement Siding
- Foundation: Concrete Perimeter
- Roof: Composition
Condition
- Not New and NOT a Model
- New construction: No
- Year built: 2014
Utilities & green energy
- Sewer: Public Sewer
- Water: Public
Community & neighborhood
Location
- Region: Hickman
- Subdivision: North Subdivisions, Hickman
Other
Other facts
- Listing terms: VA Loan,FHA,Conventional,Cash
- Ownership: Fee Simple
Price history
| Date | Event | Price |
|---|---|---|
| 8/2/2024 | Sold | $399,000$141/sqft |
Source: | ||
| 6/27/2024 | Pending sale | $399,000$141/sqft |
Source: | ||
| 6/13/2024 | Listed for sale | $399,000+20.9%$141/sqft |
Source: | ||
| 12/15/2020 | Sold | $330,000-1.5%$117/sqft |
Source: | ||
| 9/30/2020 | Listed for sale | $334,900+33.4%$118/sqft |
Source: Nebraska Realty #22024437 Report a problem | ||
Public tax history
| Year | Property taxes | Tax assessment |
|---|---|---|
| 2024 | $5,276 -19.8% | $385,000 +9.8% |
| 2023 | $6,574 -4.6% | $350,700 +15.4% |
| 2022 | $6,894 +0.1% | $303,800 |
Find assessor info on the county website
Neighborhood: 68372
Nearby schools
GreatSchools rating
- NANorris Elementary SchoolGrades: PK-2Distance: 4.5 mi
- 7/10Norris Middle SchoolGrades: 6-8Distance: 4.5 mi
- 10/10Norris High SchoolGrades: 9-12Distance: 4.5 mi
Schools provided by the listing agent
- Elementary: Norris
- Middle: Norris
- High: Norris
- District: Norris
Source: GPRMLS. This data may not be complete. We recommend contacting the local school district to confirm school assignments for this home.

Get pre-qualified for a loan
At Zillow Home Loans, we can pre-qualify you in as little as 5 minutes with no impact to your credit score.An equal housing lender. NMLS #10287.



