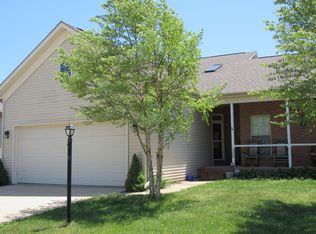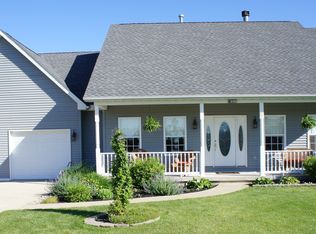Closed
$344,900
1303 Ridge Pointe Dr, Monticello, IL 61856
4beds
2,612sqft
Single Family Residence
Built in 2005
6,960 Square Feet Lot
$368,000 Zestimate®
$132/sqft
$2,513 Estimated rent
Home value
$368,000
Estimated sales range
Not available
$2,513/mo
Zestimate® history
Loading...
Owner options
Explore your selling options
What's special
Welcome to your dream home! This charming 4-bedroom, 2.5-bath brick residence is nestled in the highly sought-after Ridge Pointe subdivision. The main level boasts a functional layout, perfect for modern living, featuring two spacious living areas and a den. The open layout and generous space make this home an entertainer's delight. The kitchen is equipped with newer appliances and plenty of cabinetry. Upstairs, you'll find all four bedrooms, including the luxurious master suite, providing ample space and privacy for everyone. The property includes a full unfinished basement, offering endless possibilities for customization to suit your needs. Whether you envision a home gym, a workshop, or additional living space, this basement is a blank canvas awaiting your creativity. Step outside to unwind on the deck that overlooks a serene pond, providing a picturesque setting to relax and enjoy evenings. Can you imagine ending every day with this breathtaking view? The oversized 2 car garage provides ample space for parking & storage. Updates include fresh paint and newer carpet & a deck that was installed just 3 years ago. Property also features solar panels, helping cut costs on your electricity bill! Take a look today!
Zillow last checked: 8 hours ago
Listing updated: August 17, 2024 at 02:20am
Listing courtesy of:
Kyle Koester 217-202-5639,
KELLER WILLIAMS-TREC-MONT
Bought with:
Max McComb, GRI
RE/MAX REALTY ASSOCIATES-CHA
Source: MRED as distributed by MLS GRID,MLS#: 12068782
Facts & features
Interior
Bedrooms & bathrooms
- Bedrooms: 4
- Bathrooms: 3
- Full bathrooms: 2
- 1/2 bathrooms: 1
Primary bedroom
- Features: Flooring (Carpet), Bathroom (Full)
- Level: Second
- Area: 266 Square Feet
- Dimensions: 14X19
Bedroom 2
- Features: Flooring (Carpet)
- Level: Second
- Area: 121 Square Feet
- Dimensions: 11X11
Bedroom 3
- Features: Flooring (Carpet)
- Level: Second
- Area: 140 Square Feet
- Dimensions: 10X14
Bedroom 4
- Features: Flooring (Carpet)
- Level: Second
- Area: 143 Square Feet
- Dimensions: 13X11
Breakfast room
- Level: Main
- Area: 126 Square Feet
- Dimensions: 9X14
Den
- Level: Main
- Area: 216 Square Feet
- Dimensions: 18X12
Dining room
- Features: Flooring (Hardwood)
- Level: Main
- Area: 156 Square Feet
- Dimensions: 12X13
Family room
- Features: Flooring (Hardwood)
- Level: Main
- Area: 289 Square Feet
- Dimensions: 17X17
Kitchen
- Features: Flooring (Vinyl)
- Level: Main
- Area: 180 Square Feet
- Dimensions: 12X15
Laundry
- Features: Flooring (Vinyl)
- Level: Main
- Area: 84 Square Feet
- Dimensions: 6X14
Living room
- Features: Flooring (Carpet)
- Level: Main
- Area: 169 Square Feet
- Dimensions: 13X13
Heating
- Natural Gas, Forced Air
Cooling
- Central Air
Features
- Basement: Unfinished,Full
- Number of fireplaces: 1
- Fireplace features: Family Room
Interior area
- Total structure area: 3,874
- Total interior livable area: 2,612 sqft
- Finished area below ground: 0
Property
Parking
- Total spaces: 2
- Parking features: Concrete, On Site, Garage Owned, Attached, Garage
- Attached garage spaces: 2
Accessibility
- Accessibility features: No Disability Access
Features
- Stories: 2
- Waterfront features: Pond
Lot
- Size: 6,960 sqft
- Dimensions: 58X120
Details
- Parcel number: 05181800610025
- Special conditions: None
Construction
Type & style
- Home type: SingleFamily
- Property subtype: Single Family Residence
Materials
- Brick
- Roof: Asphalt
Condition
- New construction: No
- Year built: 2005
Utilities & green energy
- Sewer: Public Sewer
- Water: Public
Community & neighborhood
Location
- Region: Monticello
Other
Other facts
- Listing terms: Conventional
- Ownership: Fee Simple
Price history
| Date | Event | Price |
|---|---|---|
| 8/12/2024 | Sold | $344,900$132/sqft |
Source: | ||
| 7/1/2024 | Contingent | $344,900$132/sqft |
Source: | ||
| 6/25/2024 | Price change | $344,900-1.4%$132/sqft |
Source: | ||
| 6/6/2024 | Listed for sale | $349,900+40%$134/sqft |
Source: | ||
| 10/11/2019 | Sold | $250,000$96/sqft |
Source: | ||
Public tax history
| Year | Property taxes | Tax assessment |
|---|---|---|
| 2023 | $6,174 +7.3% | $100,427 +8.5% |
| 2022 | $5,753 +5.6% | $92,560 +6.5% |
| 2021 | $5,447 +2.4% | $86,911 +2.5% |
Find assessor info on the county website
Neighborhood: 61856
Nearby schools
GreatSchools rating
- NALincoln Elementary SchoolGrades: PK-1Distance: 0.5 mi
- 7/10Monticello Middle SchoolGrades: 6-8Distance: 0.2 mi
- 9/10Monticello High SchoolGrades: 9-12Distance: 0.7 mi
Schools provided by the listing agent
- Elementary: Monticello Elementary
- Middle: Monticello Junior High School
- High: Monticello High School
- District: 25
Source: MRED as distributed by MLS GRID. This data may not be complete. We recommend contacting the local school district to confirm school assignments for this home.

Get pre-qualified for a loan
At Zillow Home Loans, we can pre-qualify you in as little as 5 minutes with no impact to your credit score.An equal housing lender. NMLS #10287.

