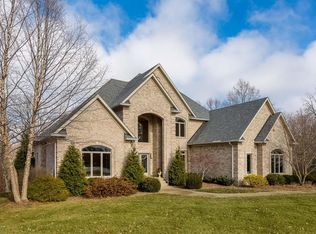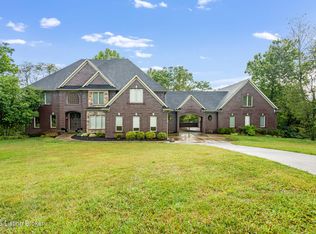Welcome home to this spectacular remodel on over 1.2 acres in beautiful Goshen. The moment you step in the door you are welcomed by an open floor plan with abundant natural light. The expansive living area offers plenty of room for entertaining friends and family, and is conveniently open to the kitchen. Delight in creating gourmet meals in your stunning kitchen with custom cabinets, granite countertops and top of the line stainless steel appliances. Unwind in your spa like bathroom including custom tile, a rain shower and a ''Jacuzzi'' bathtub. Hours of summer BBQs are waiting to happen in the private backyard oasis with a partial river view in the fall/winter! Located in the desirable Goshen area and North Oldham School District, this one won't last long, so book your showing today!
This property is off market, which means it's not currently listed for sale or rent on Zillow. This may be different from what's available on other websites or public sources.

