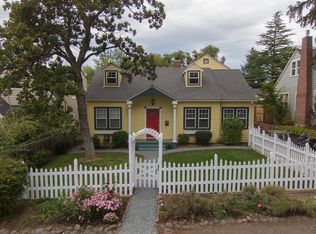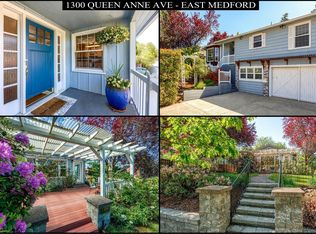Enchanting Storybook Tudor in desirable East Medford! Home features 3Bdr, 2 Bth, 1718 SF on great corner lot. Vaulted ceilings, living rm w/barrel ceiling, hardwood floors, updated kitchen with granite, African mahogany cabinets, gas range, canned lights, double pane vinyl windows to let in the sunlight, Split Bdr plan, 2 Bdrs downstairs, one w/walk in closet, one w/built in shelves. Gorgeous staircase w/copper risers, large bonus/craft room w/beautiful bamboo flooring could possibly be a 4th bedroom. An upstairs balcony to hang out on those sunny mornings, master bedroom w/maple flooring, light blocking shades, master bath with custom tile work & lrg dual head shower. Home is in immaculate condition. Inside laundry off kitchen with utility sink. Small patio on side of home enhanced by beautiful greenery w/deck off the back door. Lrg fenced yard w/mature trees & beautiful flowers, A Gardener's delight! One car garage w/small workshop. Close to schools, shopping, & restaurants.
This property is off market, which means it's not currently listed for sale or rent on Zillow. This may be different from what's available on other websites or public sources.


