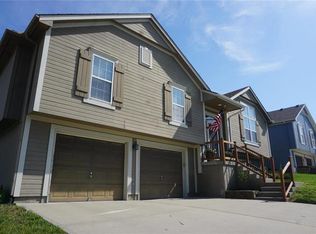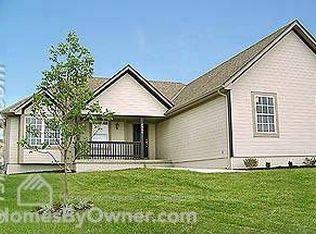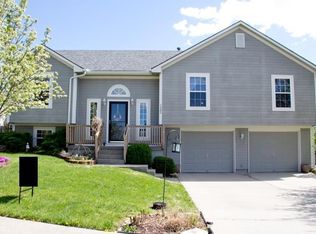Bright & open floor plan w/ plenty of space for your family! Entry w/ iron spindles opens to spacious great room/kitchen/dining areas w/ vaulted ceiling and gas fireplace. Master suite has soaking tub, dbl. vanity, shower and walk-in closet. Finished rec room and half bath on lower level. Extra deep garage comfortably fits a large truck and all your toys. Beautifully landscaped yard w/lg covered deck, perfect for entertaining; 2-level storage shed.
This property is off market, which means it's not currently listed for sale or rent on Zillow. This may be different from what's available on other websites or public sources.


