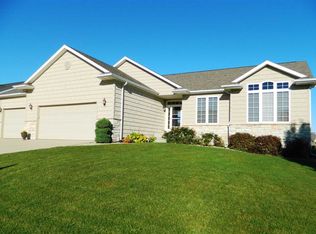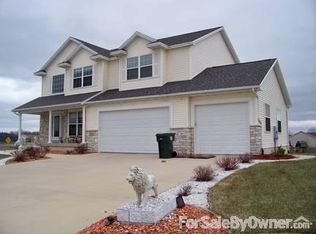Sold for $450,000 on 03/19/24
$450,000
1303 Quail Ridge Rd, Cedar Falls, IA 50613
5beds
3,370sqft
Single Family Residence
Built in 2011
0.41 Acres Lot
$492,400 Zestimate®
$134/sqft
$3,086 Estimated rent
Home value
$492,400
$468,000 - $517,000
$3,086/mo
Zestimate® history
Loading...
Owner options
Explore your selling options
What's special
Prepare to be captivated by the epitome of Quail Ridge living – a former model home, brimming with elegant touches and modern conveniences that will elevate your lifestyle. From the moment you step inside, it's clear that this property is a cut above the rest. As you explore, you'll discover a host of luxurious amenities, including a central vacuum system, an integrated house sound system that fills every room with your favorite tunes, a covered deck for outdoor relaxation, and full daylight windows in the lower level, inviting the natural beauty of the surroundings indoors. The primary bedroom suite is a private sanctuary that exudes comfort and sophistication. With its own entrance to the covered back deck, a generously sized walk-in closet, and a masterfully designed dual-tiled shower and dual vanity, it's a haven of tranquility. The convenience of main floor laundry makes daily tasks a breeze. For car enthusiasts or those who simply value extra space, the three-stall garage is not just spacious, but heated for year-round comfort. And to ensure your privacy and security, the property's backyard is enclosed by a sleek vinyl fence, creating an ideal oasis. The kitchen, with its solid surface countertops and tasteful tile backsplash, is a chef's delight, combining style and functionality seamlessly. The great room is the heart of the home, graced by a breathtaking stone-built gas fireplace, perfect for cozy gatherings on cool autumn nights. Venture downstairs to discover a lower level that expands the possibilities of this home. Two additional bedrooms offer space for guests or a growing family, while a generously sized family room is enhanced by a convenient wet bar/kitchenette, a full bathroom, and a private wine room, adding a touch of elegance to your entertaining experience. In sum, this house is not just a home; it's a lifestyle upgrade. With its distinctive features, elegant design, and prime location in Quail Ridge, it's a rare opportunity that awaits you. Don't miss the chance to make it yours.
Zillow last checked: 8 hours ago
Listing updated: August 05, 2024 at 01:45pm
Listed by:
Chris Carter 319-230-3195,
EXP Realty, LLC
Bought with:
Jonathan Rogers, S69277000
Oakridge Real Estate
Source: Northeast Iowa Regional BOR,MLS#: 20234489
Facts & features
Interior
Bedrooms & bathrooms
- Bedrooms: 5
- Bathrooms: 3
- Full bathrooms: 3
Primary bedroom
- Level: Main
Other
- Level: Upper
Other
- Level: Main
Other
- Level: Lower
Dining room
- Level: Main
Kitchen
- Level: Main
Living room
- Level: Main
Heating
- Forced Air
Cooling
- Ceiling Fan(s), Central Air
Appliances
- Included: Appliances Negotiable, Dishwasher, Disposal, MicroHood, Refrigerator
- Laundry: 1st Floor
Features
- Ceiling Fan(s), Central Vacuum, Granite Counters, Pantry
- Basement: Partially Finished
- Has fireplace: Yes
- Fireplace features: One, Gas Log, Living Room
Interior area
- Total interior livable area: 3,370 sqft
- Finished area below ground: 1,550
Property
Parking
- Total spaces: 3
- Parking features: 3 or More Stalls, Attached Garage, Heated Garage
- Has attached garage: Yes
- Carport spaces: 3
Features
- Patio & porch: Covered
- Fencing: Fenced,Privacy
Lot
- Size: 0.41 Acres
- Dimensions: 174x81x139x139
- Features: Landscaped, Corner Lot
Details
- Parcel number: 891415226012
- Zoning: R-1
- Special conditions: Standard
- Other equipment: Irrigation Equipment
Construction
Type & style
- Home type: SingleFamily
- Property subtype: Single Family Residence
Materials
- Vinyl Siding
- Roof: Shingle,Asphalt
Condition
- Year built: 2011
Details
- Builder name: Skogman Homes
Utilities & green energy
- Sewer: Public Sewer
- Water: Public
Community & neighborhood
Security
- Security features: Security System
Location
- Region: Cedar Falls
HOA & financial
HOA
- Has HOA: Yes
- HOA fee: $50 annually
Other
Other facts
- Road surface type: Concrete, Hard Surface Road
Price history
| Date | Event | Price |
|---|---|---|
| 7/4/2025 | Listing removed | -- |
Source: Owner Report a problem | ||
| 6/4/2025 | Pending sale | $509,000$151/sqft |
Source: Owner Report a problem | ||
| 6/2/2025 | Listed for sale | $509,000+13.1%$151/sqft |
Source: Owner Report a problem | ||
| 3/19/2024 | Sold | $450,000-4.2%$134/sqft |
Source: | ||
| 2/11/2024 | Pending sale | $469,900$139/sqft |
Source: | ||
Public tax history
| Year | Property taxes | Tax assessment |
|---|---|---|
| 2024 | $6,812 -4.7% | $446,190 |
| 2023 | $7,151 +1.1% | $446,190 +15.2% |
| 2022 | $7,070 +5.7% | $387,350 |
Find assessor info on the county website
Neighborhood: 50613
Nearby schools
GreatSchools rating
- 8/10Bess Streeter Aldrich ElementaryGrades: PK-6Distance: 2.4 mi
- 9/10Holmes Junior High SchoolGrades: 7-9Distance: 0.6 mi
- 7/10Cedar Falls High SchoolGrades: 10-12Distance: 0.9 mi
Schools provided by the listing agent
- Elementary: Aldrich Elementary
- Middle: Holmes Junior High
- High: Cedar Falls High
Source: Northeast Iowa Regional BOR. This data may not be complete. We recommend contacting the local school district to confirm school assignments for this home.

Get pre-qualified for a loan
At Zillow Home Loans, we can pre-qualify you in as little as 5 minutes with no impact to your credit score.An equal housing lender. NMLS #10287.

