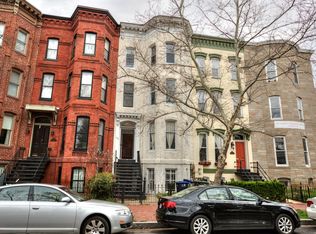Built in 1891, this grand residence in the heart of Logan Circle, is bursting with original charm throughout. This spacious four-level grand residence, has five bedrooms, three and a half baths and wonderfully oversized rooms. There are three bedrooms, two and a half baths in the main house and two bedrooms, one full bath in the English basement. 12' ceilings heights on all levels in the main house. Five fireplaces situated throughout the home. Expanded extra large gourmet kitchen with floor-to-ceiling windows facing a sprawling outdoor oasis. Giant skylights in both the kitchen and on the owners level bring in an abundance of natural light. Oversized one-car garage parking under the rear deck.
This property is off market, which means it's not currently listed for sale or rent on Zillow. This may be different from what's available on other websites or public sources.
