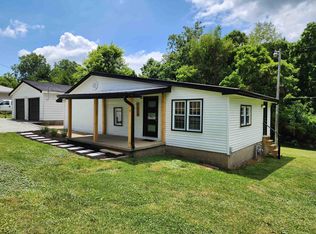WELL-MAINTAINED!! WELL-LOCATED!! WELL-CARED FOR!! LIMESTONE RANCH ON 1.13 ACRES WITH 3 BR/2 BA, 2016 SF, LG COUNTRY KITCHEN WITH ABUNDANCE OF OAK CABINETS, ALL APPL. INCL., LG LR WITH HDWD FLRS & VENT LESS GAS FIREPLACE, FORMAL DR, FINISHED W/O BSMT WITH 3RD BEDROOM, FULL BATH & FAMILY ROOM AREA. NUMEROUS UPDATES! ENJOY LAZY AFTERNOONS ON HUGE SCREENED-IN PORCH, 1 C ATT. & 2 C DET. GARAGE, FENCED BACKYARD. EXTRA PARKING FOR RV/CAMPER WITH ELECTRIC HOOK-UP. THIS IS A SPECIAL PLACE! INCLUDES (4) PARCELS: 47-06-02-200-018.000-009, 47-06-02-200-019.000-009, 47-06-02-200-020.000-009,47-06-02-200-021.000-009
This property is off market, which means it's not currently listed for sale or rent on Zillow. This may be different from what's available on other websites or public sources.

